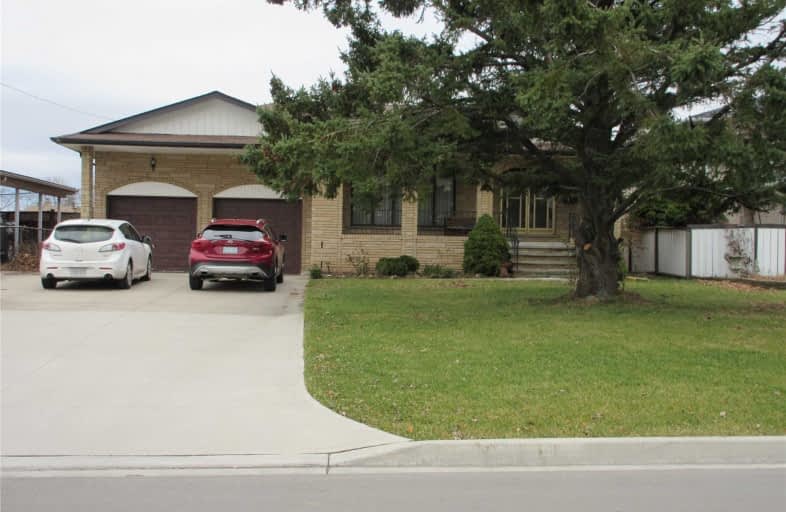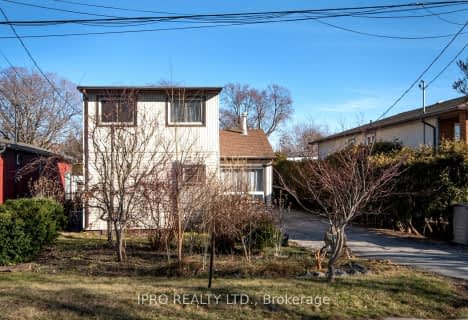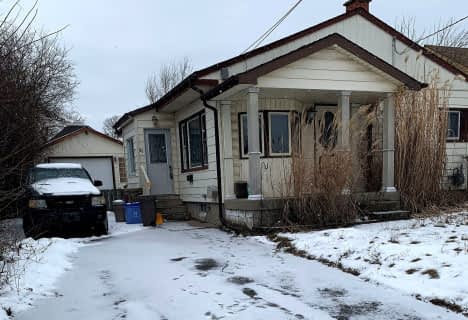
Eastdale Public School
Elementary: Public
1.52 km
St. Clare of Assisi Catholic Elementary School
Elementary: Catholic
0.97 km
Our Lady of Peace Catholic Elementary School
Elementary: Catholic
1.50 km
Mountain View Public School
Elementary: Public
1.52 km
St. Francis Xavier Catholic Elementary School
Elementary: Catholic
0.61 km
Memorial Public School
Elementary: Public
0.14 km
Delta Secondary School
Secondary: Public
7.56 km
Glendale Secondary School
Secondary: Public
4.43 km
Sir Winston Churchill Secondary School
Secondary: Public
6.01 km
Orchard Park Secondary School
Secondary: Public
1.27 km
Saltfleet High School
Secondary: Public
5.53 km
Cardinal Newman Catholic Secondary School
Secondary: Catholic
1.61 km









