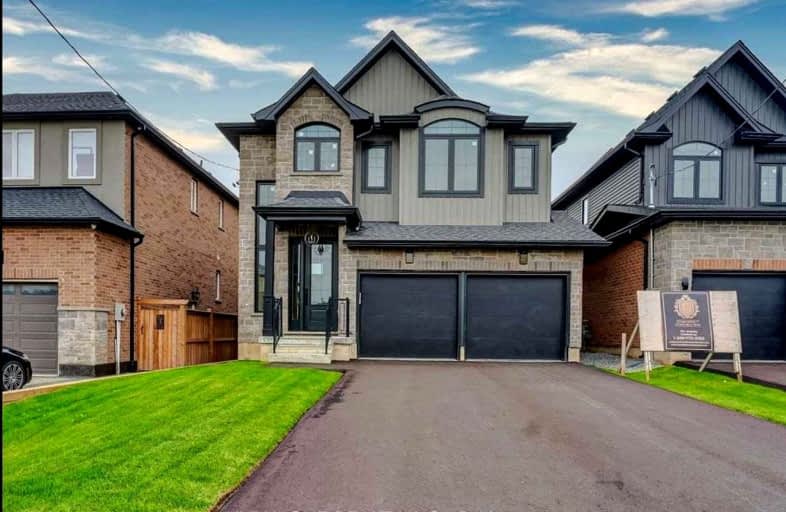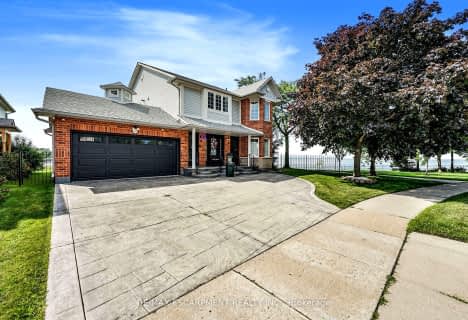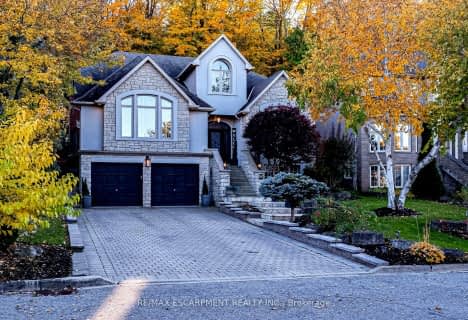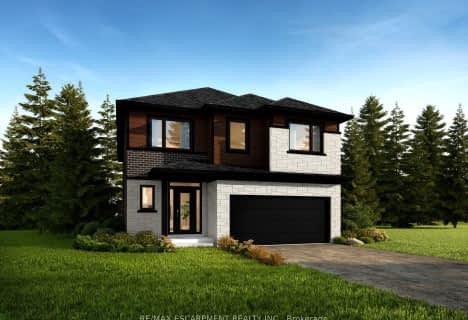Car-Dependent
- Almost all errands require a car.
0
/100
No Nearby Transit
- Almost all errands require a car.
0
/100
Somewhat Bikeable
- Most errands require a car.
29
/100

St. Clare of Assisi Catholic Elementary School
Elementary: Catholic
3.72 km
Our Lady of Peace Catholic Elementary School
Elementary: Catholic
3.04 km
Immaculate Heart of Mary Catholic Elementary School
Elementary: Catholic
2.39 km
Mountain View Public School
Elementary: Public
4.29 km
St. Gabriel Catholic Elementary School
Elementary: Catholic
3.22 km
Winona Elementary Elementary School
Elementary: Public
2.09 km
Grimsby Secondary School
Secondary: Public
9.27 km
Glendale Secondary School
Secondary: Public
8.61 km
Orchard Park Secondary School
Secondary: Public
3.29 km
Blessed Trinity Catholic Secondary School
Secondary: Catholic
8.38 km
Saltfleet High School
Secondary: Public
9.87 km
Cardinal Newman Catholic Secondary School
Secondary: Catholic
5.84 km








