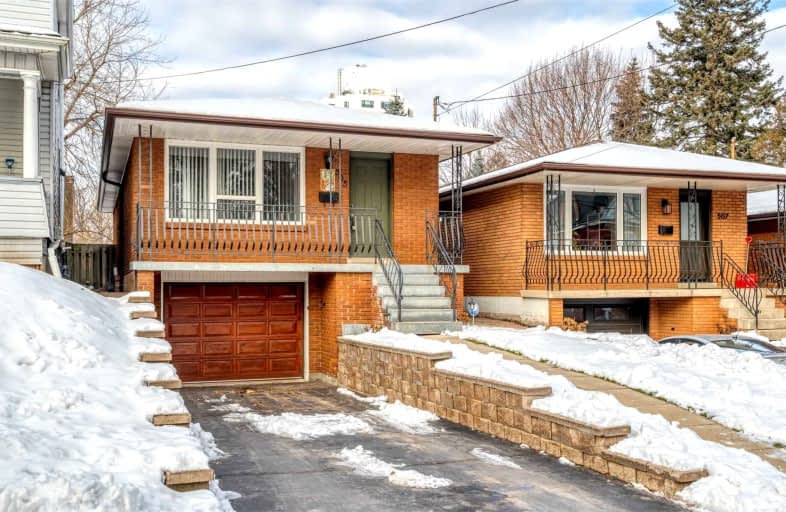Car-Dependent
- Most errands require a car.
32
/100
Some Transit
- Most errands require a car.
45
/100
Very Bikeable
- Most errands can be accomplished on bike.
87
/100

St. Patrick Catholic Elementary School
Elementary: Catholic
2.21 km
St. Brigid Catholic Elementary School
Elementary: Catholic
1.89 km
Hess Street Junior Public School
Elementary: Public
1.51 km
St. Lawrence Catholic Elementary School
Elementary: Catholic
0.31 km
Bennetto Elementary School
Elementary: Public
0.47 km
Dr. J. Edgar Davey (New) Elementary Public School
Elementary: Public
1.59 km
King William Alter Ed Secondary School
Secondary: Public
1.85 km
Turning Point School
Secondary: Public
2.15 km
École secondaire Georges-P-Vanier
Secondary: Public
2.78 km
Aldershot High School
Secondary: Public
3.58 km
Sir John A Macdonald Secondary School
Secondary: Public
1.55 km
Cathedral High School
Secondary: Catholic
2.38 km
-
The Tug Boat
Hamilton ON 0.52km -
Bayfront Park
325 Bay St N (at Strachan St W), Hamilton ON L8L 1M5 0.74km -
Woodlands Park
Sanford Ave N (Barton St E), Hamilton ON 1.84km
-
Lloyd D Jackson Square Branch
100 King St W, Hamilton ON L8P 1A2 1.8km -
Scotiabank
12 King St E (btw James St & Hughson St), Hamilton ON L8N 4G9 1.88km -
RBC Royal Bank
28 James St S, Hamilton ON L8P 2X8 1.9km














