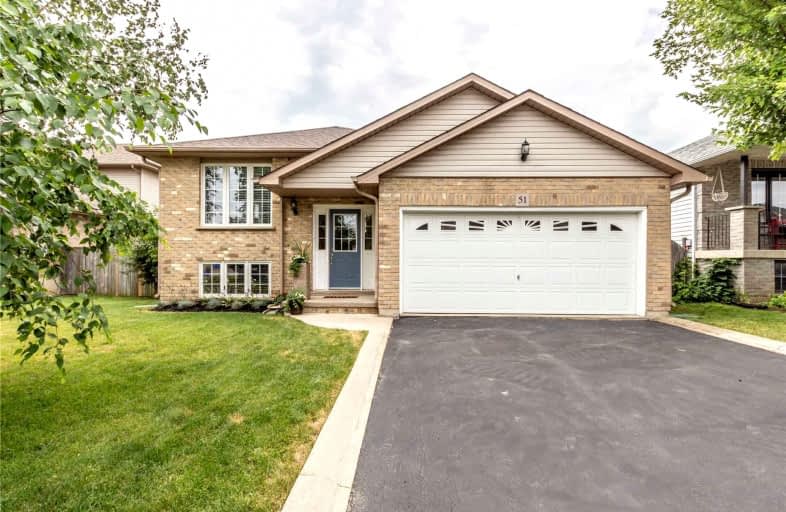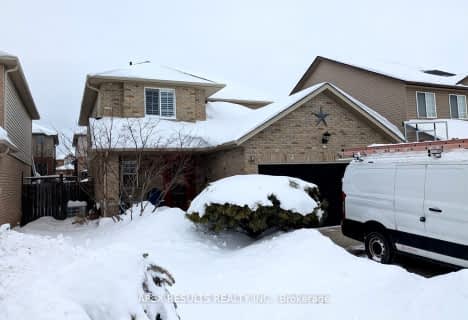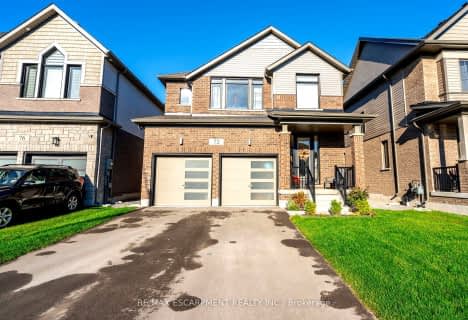
Tiffany Hills Elementary Public School
Elementary: Public
6.63 km
Mount Hope Public School
Elementary: Public
0.83 km
Corpus Christi Catholic Elementary School
Elementary: Catholic
5.31 km
Helen Detwiler Junior Elementary School
Elementary: Public
6.32 km
Ray Lewis (Elementary) School
Elementary: Public
5.77 km
St. Thérèse of Lisieux Catholic Elementary School
Elementary: Catholic
5.72 km
St. Charles Catholic Adult Secondary School
Secondary: Catholic
10.01 km
Sir Allan MacNab Secondary School
Secondary: Public
8.57 km
Bishop Tonnos Catholic Secondary School
Secondary: Catholic
8.06 km
Westmount Secondary School
Secondary: Public
8.30 km
St. Jean de Brebeuf Catholic Secondary School
Secondary: Catholic
6.91 km
St. Thomas More Catholic Secondary School
Secondary: Catholic
6.57 km






