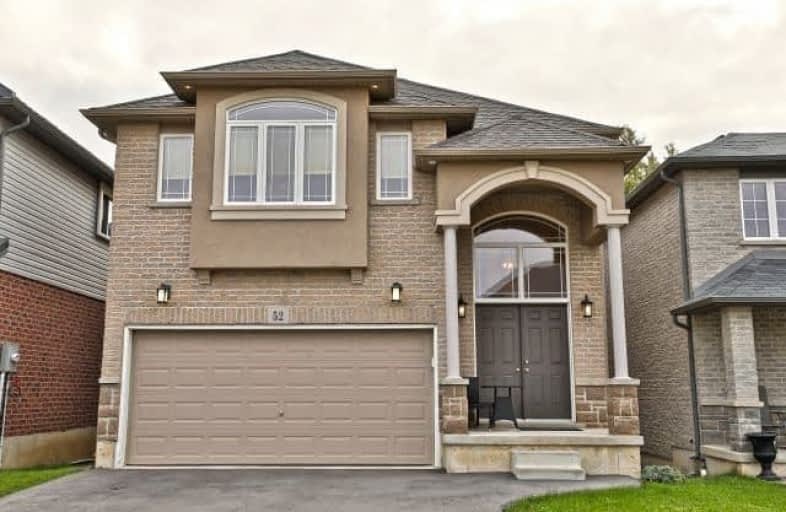Sold on Feb 14, 2019
Note: Property is not currently for sale or for rent.
-
Type: Detached
-
Style: 2-Storey
-
Lot Size: 33.14 x 98.43 Feet
-
Age: 6-15 years
-
Taxes: $4,279 per year
-
Days on Site: 12 Days
-
Added: Feb 02, 2019 (1 week on market)
-
Updated:
-
Last Checked: 3 months ago
-
MLS®#: X4350958
-
Listed By: World class realty point, brokerage
Look No Further!!! Your Dream Home Awaits, Tucked Away On A Quiet Court In Mount Hope, Magnificent 7 Year Old Home, Beautiful, Bright & Spacious. Stunning 3 Bedroom, 3 Bathroom, Open Concept Dream Kitchen With Large Island, Open To Dining Room. Cathedral Ceilings Upon Entry Door, Walk Out Basement Potential To Build Separate Apartment. Truly A One-Of-A-Kind, The Highest Quality And Attention Paid To Every Detail, The One You Have Been Waiting For!!!
Extras
S/S Fridge, S/S Stove, S/S B/I Dishwasher, S/S Microwave, Washer/Dryer, Cac, Pot Lights, W/O Bsmt, Upgraded Electrical, Paved Driveway (2017), Newer Roof (2017) W/Transferable Warranty & Recently Professionally Painted.
Property Details
Facts for 52 Avatar Place, Hamilton
Status
Days on Market: 12
Last Status: Sold
Sold Date: Feb 14, 2019
Closed Date: Apr 15, 2019
Expiry Date: Aug 30, 2019
Sold Price: $587,500
Unavailable Date: Feb 14, 2019
Input Date: Feb 02, 2019
Property
Status: Sale
Property Type: Detached
Style: 2-Storey
Age: 6-15
Area: Hamilton
Community: Mount Hope
Availability Date: Flexible
Inside
Bedrooms: 3
Bathrooms: 3
Kitchens: 1
Rooms: 6
Den/Family Room: No
Air Conditioning: Central Air
Fireplace: Yes
Washrooms: 3
Building
Basement: Unfinished
Basement 2: W/O
Heat Type: Forced Air
Heat Source: Gas
Exterior: Brick
Exterior: Stucco/Plaster
Water Supply: Municipal
Special Designation: Unknown
Parking
Driveway: Pvt Double
Garage Spaces: 2
Garage Type: Attached
Covered Parking Spaces: 4
Fees
Tax Year: 2018
Tax Legal Description: Lot 47, Plan 62M117 (See Attach Sch C)
Taxes: $4,279
Land
Cross Street: Homestead/Provident/
Municipality District: Hamilton
Fronting On: East
Pool: None
Sewer: Sewers
Lot Depth: 98.43 Feet
Lot Frontage: 33.14 Feet
Additional Media
- Virtual Tour: https://storage.googleapis.com/marketplace-public/slideshows/4r89GeH06Yw9fvPZ9dP35bc9e2b2c178430c893
Rooms
Room details for 52 Avatar Place, Hamilton
| Type | Dimensions | Description |
|---|---|---|
| Kitchen Ground | 3.54 x 6.43 | Eat-In Kitchen, Backsplash, Stainless Steel Ap |
| Living Ground | 3.70 x 4.10 | Gas Fireplace, Hardwood Floor, Pot Lights |
| Dining Ground | 3.54 x 6.43 | Combined W/Kitchen, Open Concept, Pot Lights |
| Bathroom Ground | - | 2 Pc Bath, Ceramic Floor, Window |
| Br 2nd | 2.90 x 3.81 | Closet Organizers, Hardwood Floor |
| Br 2nd | 2.90 x 3.81 | Closet Organizers, Hardwood Floor |
| Master 2nd | 4.50 x 5.20 | W/I Closet, 4 Pc Ensuite, Bow Window |
| Rec Bsmt | - | Broadloom |
| XXXXXXXX | XXX XX, XXXX |
XXXX XXX XXXX |
$XXX,XXX |
| XXX XX, XXXX |
XXXXXX XXX XXXX |
$XXX,XXX | |
| XXXXXXXX | XXX XX, XXXX |
XXXXXXX XXX XXXX |
|
| XXX XX, XXXX |
XXXXXX XXX XXXX |
$XXX,XXX | |
| XXXXXXXX | XXX XX, XXXX |
XXXXXXX XXX XXXX |
|
| XXX XX, XXXX |
XXXXXX XXX XXXX |
$XXX,XXX | |
| XXXXXXXX | XXX XX, XXXX |
XXXX XXX XXXX |
$XXX,XXX |
| XXX XX, XXXX |
XXXXXX XXX XXXX |
$XXX,XXX |
| XXXXXXXX XXXX | XXX XX, XXXX | $587,500 XXX XXXX |
| XXXXXXXX XXXXXX | XXX XX, XXXX | $599,888 XXX XXXX |
| XXXXXXXX XXXXXXX | XXX XX, XXXX | XXX XXXX |
| XXXXXXXX XXXXXX | XXX XX, XXXX | $638,888 XXX XXXX |
| XXXXXXXX XXXXXXX | XXX XX, XXXX | XXX XXXX |
| XXXXXXXX XXXXXX | XXX XX, XXXX | $648,888 XXX XXXX |
| XXXXXXXX XXXX | XXX XX, XXXX | $570,000 XXX XXXX |
| XXXXXXXX XXXXXX | XXX XX, XXXX | $579,000 XXX XXXX |
Tiffany Hills Elementary Public School
Elementary: PublicMount Hope Public School
Elementary: PublicCorpus Christi Catholic Elementary School
Elementary: CatholicHelen Detwiler Junior Elementary School
Elementary: PublicRay Lewis (Elementary) School
Elementary: PublicSt. Thérèse of Lisieux Catholic Elementary School
Elementary: CatholicMcKinnon Park Secondary School
Secondary: PublicSir Allan MacNab Secondary School
Secondary: PublicBishop Tonnos Catholic Secondary School
Secondary: CatholicWestmount Secondary School
Secondary: PublicSt. Jean de Brebeuf Catholic Secondary School
Secondary: CatholicSt. Thomas More Catholic Secondary School
Secondary: Catholic

