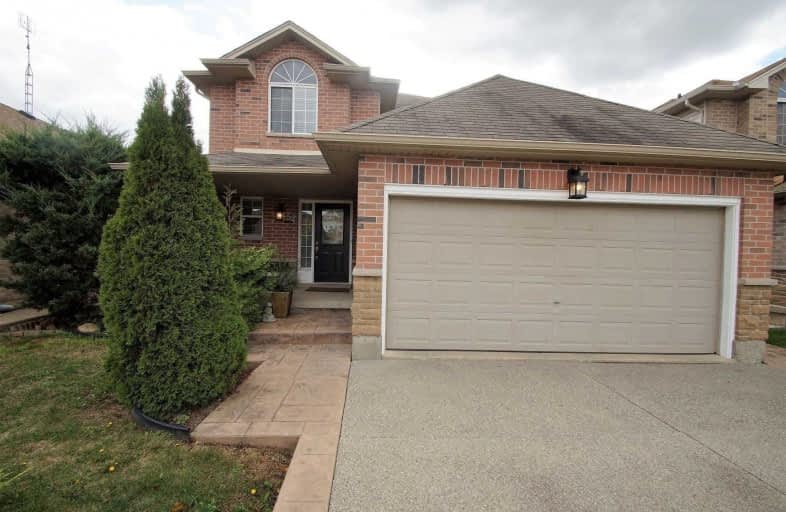Sold on Oct 15, 2020
Note: Property is not currently for sale or for rent.

-
Type: Detached
-
Style: 2-Storey
-
Lot Size: 37.47 x 117.21 Feet
-
Age: No Data
-
Taxes: $4,400 per year
-
Days on Site: 9 Days
-
Added: Oct 06, 2020 (1 week on market)
-
Updated:
-
Last Checked: 2 months ago
-
MLS®#: X4942560
-
Listed By: Re/max escarpment realty inc., brokerage
Absolutely Stunning 4 Bedroom Home In Rapidly Expanding Mount Hope. Pride Of Ownership Is Evident In This Spotless Updated Home. New Flooring Throughout, Freshly Painted, Exposed Aggregate Driveway. Updated Main Floor Laundry, With Walk Out To Double Car Garage . Huge Basement For Entertaining Or Relaxing. Kitchen Walkout To Backyard Private Oasis , Surrounded By Trees And Over Sized Cabana.
Extras
Rental: Hot Water Heater Inclusions: Fridge, Stove, Washer, Dryer, Dishwasher, Microwave, Light Fixtures, Window Coverings.
Property Details
Facts for 52 Solsbury Crescent, Hamilton
Status
Days on Market: 9
Last Status: Sold
Sold Date: Oct 15, 2020
Closed Date: Dec 08, 2020
Expiry Date: Dec 31, 2020
Sold Price: $790,000
Unavailable Date: Oct 15, 2020
Input Date: Oct 06, 2020
Prior LSC: Listing with no contract changes
Property
Status: Sale
Property Type: Detached
Style: 2-Storey
Area: Hamilton
Community: Rural Glanbrook
Availability Date: Flexixlbe
Inside
Bedrooms: 4
Bathrooms: 4
Kitchens: 1
Rooms: 10
Den/Family Room: No
Air Conditioning: Central Air
Fireplace: Yes
Washrooms: 4
Building
Basement: Finished
Basement 2: Full
Heat Type: Forced Air
Heat Source: Gas
Exterior: Brick
Exterior: Other
Water Supply: Municipal
Special Designation: Unknown
Parking
Driveway: Pvt Double
Garage Spaces: 2
Garage Type: Built-In
Covered Parking Spaces: 2
Total Parking Spaces: 2
Fees
Tax Year: 2020
Tax Legal Description: Lot 147, Plan 62M992, Glanford.S/T *See Full Att'd
Taxes: $4,400
Land
Cross Street: Fulmar Way & Provide
Municipality District: Hamilton
Fronting On: South
Parcel Number: 251890251
Pool: None
Sewer: Sewers
Lot Depth: 117.21 Feet
Lot Frontage: 37.47 Feet
Acres: < .50
Rooms
Room details for 52 Solsbury Crescent, Hamilton
| Type | Dimensions | Description |
|---|---|---|
| Bathroom Bsmt | - | 2 Pc Bath |
| Family Bsmt | - | |
| Living Main | 5.18 x 3.56 | |
| Kitchen Main | 3.96 x 5.49 | |
| Dining Main | 3.28 x 3.91 | |
| Bathroom Main | - | 2 Pc Bath |
| Master 2nd | 3.96 x 4.88 | |
| Br 2nd | 3.20 x 3.30 | 2 Pc Bath |
| 2nd Br 2nd | 3.51 x 3.05 | |
| 3rd Br 2nd | 3.05 x 2.64 | |
| Bathroom 2nd | - | 4 Pc Ensuite |
| Bathroom 2nd | - | 4 Pc Bath |
| XXXXXXXX | XXX XX, XXXX |
XXXX XXX XXXX |
$XXX,XXX |
| XXX XX, XXXX |
XXXXXX XXX XXXX |
$XXX,XXX |
| XXXXXXXX XXXX | XXX XX, XXXX | $790,000 XXX XXXX |
| XXXXXXXX XXXXXX | XXX XX, XXXX | $739,000 XXX XXXX |

Tiffany Hills Elementary Public School
Elementary: PublicMount Hope Public School
Elementary: PublicCorpus Christi Catholic Elementary School
Elementary: CatholicImmaculate Conception Catholic Elementary School
Elementary: CatholicRay Lewis (Elementary) School
Elementary: PublicSt. Thérèse of Lisieux Catholic Elementary School
Elementary: CatholicMcKinnon Park Secondary School
Secondary: PublicSir Allan MacNab Secondary School
Secondary: PublicBishop Tonnos Catholic Secondary School
Secondary: CatholicWestmount Secondary School
Secondary: PublicSt. Jean de Brebeuf Catholic Secondary School
Secondary: CatholicSt. Thomas More Catholic Secondary School
Secondary: Catholic- 4 bath
- 4 bed
39 Yale Drive, Hamilton, Ontario • L0R 1W0 • Mount Hope



