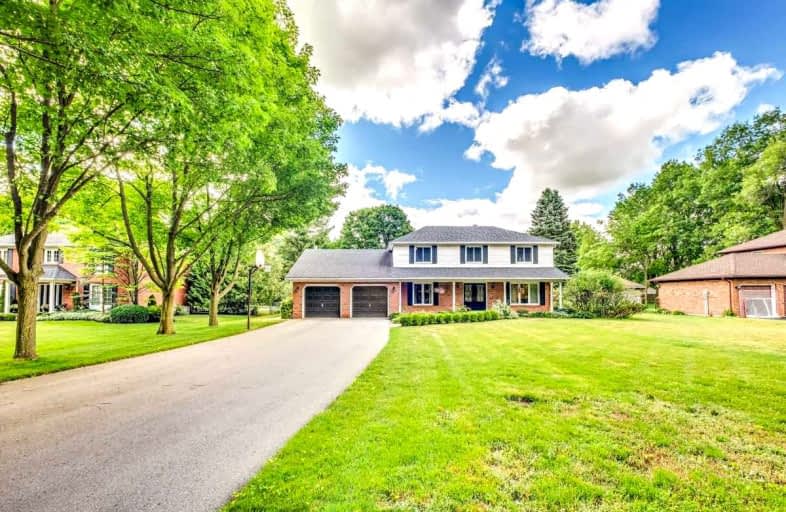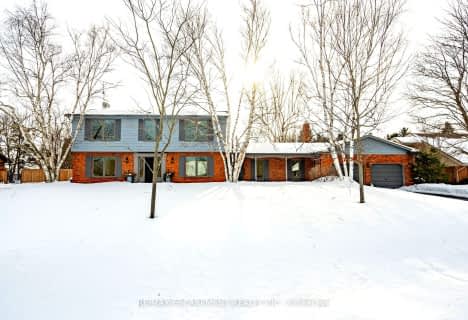
Millgrove Public School
Elementary: Public
7.42 km
Flamborough Centre School
Elementary: Public
6.11 km
Our Lady of Mount Carmel Catholic Elementary School
Elementary: Catholic
1.27 km
Kilbride Public School
Elementary: Public
4.48 km
Balaclava Public School
Elementary: Public
1.42 km
Guardian Angels Catholic Elementary School
Elementary: Catholic
8.30 km
E C Drury/Trillium Demonstration School
Secondary: Provincial
15.15 km
Milton District High School
Secondary: Public
14.49 km
Notre Dame Roman Catholic Secondary School
Secondary: Catholic
12.28 km
Dundas Valley Secondary School
Secondary: Public
16.00 km
Jean Vanier Catholic Secondary School
Secondary: Catholic
13.68 km
Waterdown District High School
Secondary: Public
9.33 km







