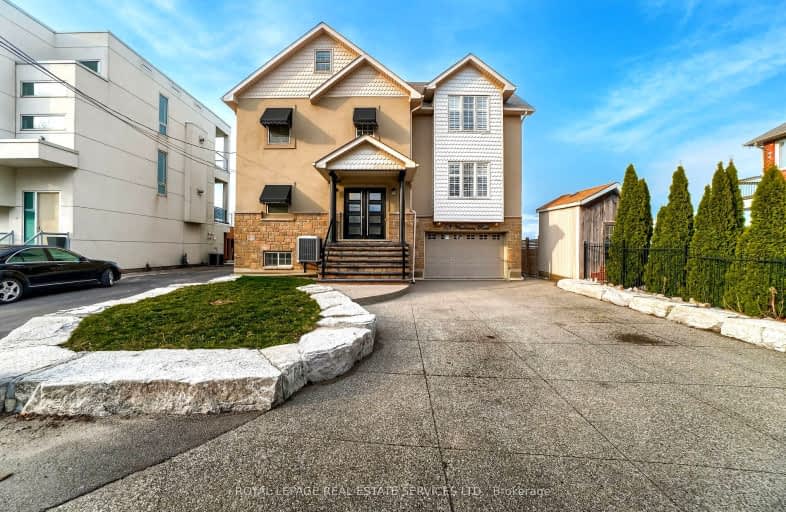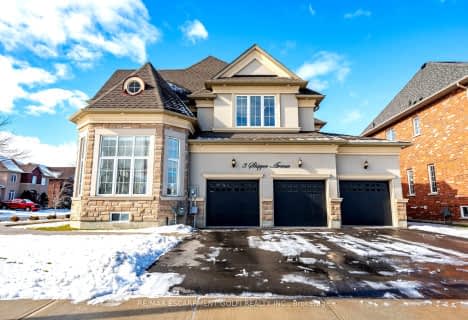Car-Dependent
- Almost all errands require a car.
No Nearby Transit
- Almost all errands require a car.
Somewhat Bikeable
- Most errands require a car.

Immaculate Heart of Mary Catholic Elementary School
Elementary: CatholicSmith Public School
Elementary: PublicCentral Public School
Elementary: PublicOur Lady of Fatima Catholic Elementary School
Elementary: CatholicSt. Gabriel Catholic Elementary School
Elementary: CatholicWinona Elementary Elementary School
Elementary: PublicSouth Lincoln High School
Secondary: PublicGrimsby Secondary School
Secondary: PublicGlendale Secondary School
Secondary: PublicOrchard Park Secondary School
Secondary: PublicBlessed Trinity Catholic Secondary School
Secondary: CatholicCardinal Newman Catholic Secondary School
Secondary: Catholic-
Grimsby Dog Park
Grimsby ON 1.84km -
Winona Park
1328 Barton St E, Stoney Creek ON L8H 2W3 2.42km -
Heritage Green Sports Park
447 1st Rd W, Stoney Creek ON 12.92km
-
Scotiabank
155 Green Rd, Hamilton ON L8G 3X2 8.81km -
President's Choice Financial ATM
75 Centennial Pky N, Hamilton ON L8E 2P2 11.31km -
TD Bank Financial Group
2475 Ontario St, Beamsville ON L0R 1B4 12.97km
- 5 bath
- 4 bed
- 2500 sqft
1073 North Service Road, Hamilton, Ontario • L8E 5E1 • Stoney Creek




