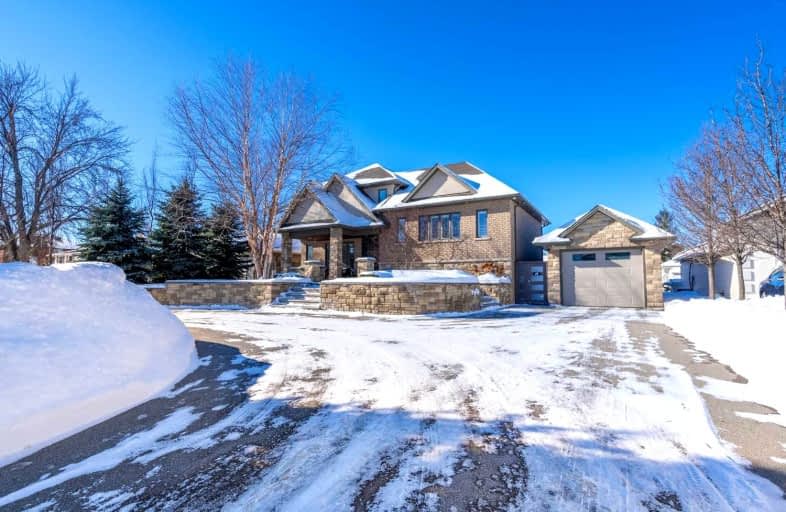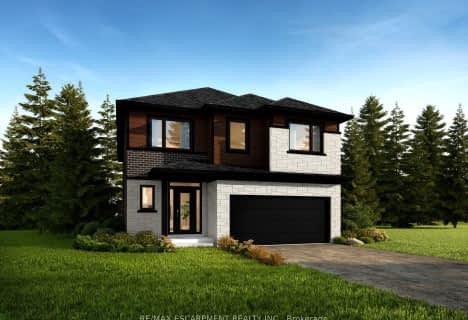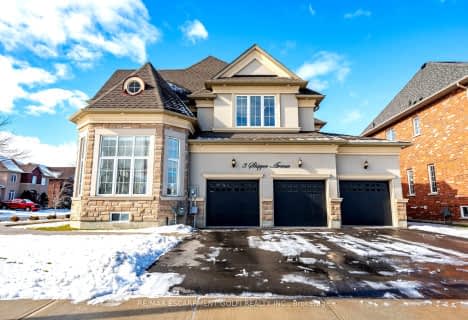
Immaculate Heart of Mary Catholic Elementary School
Elementary: Catholic
4.11 km
Smith Public School
Elementary: Public
2.44 km
Central Public School
Elementary: Public
6.25 km
Our Lady of Fatima Catholic Elementary School
Elementary: Catholic
5.95 km
St. Gabriel Catholic Elementary School
Elementary: Catholic
1.37 km
Winona Elementary Elementary School
Elementary: Public
2.18 km
Grimsby Secondary School
Secondary: Public
6.08 km
Glendale Secondary School
Secondary: Public
11.78 km
Orchard Park Secondary School
Secondary: Public
6.23 km
Blessed Trinity Catholic Secondary School
Secondary: Catholic
5.20 km
Saltfleet High School
Secondary: Public
12.40 km
Cardinal Newman Catholic Secondary School
Secondary: Catholic
8.95 km






