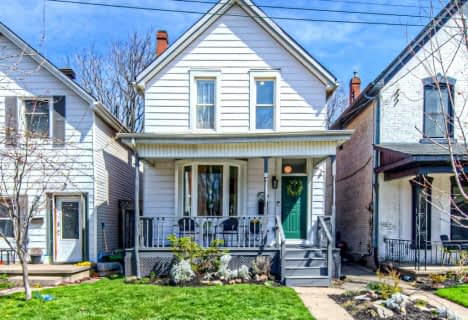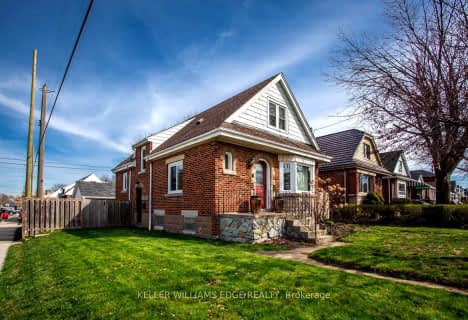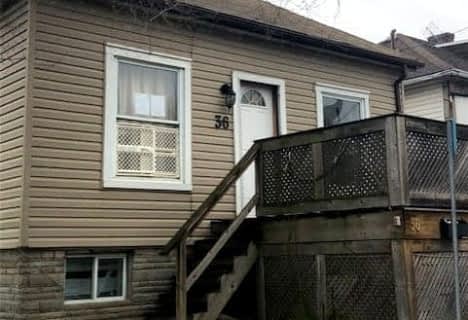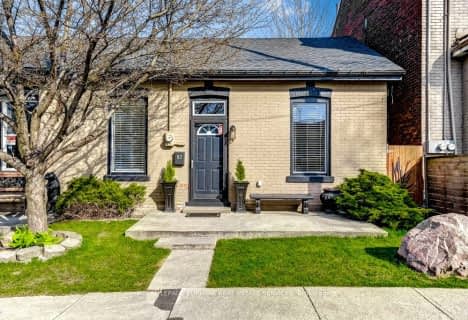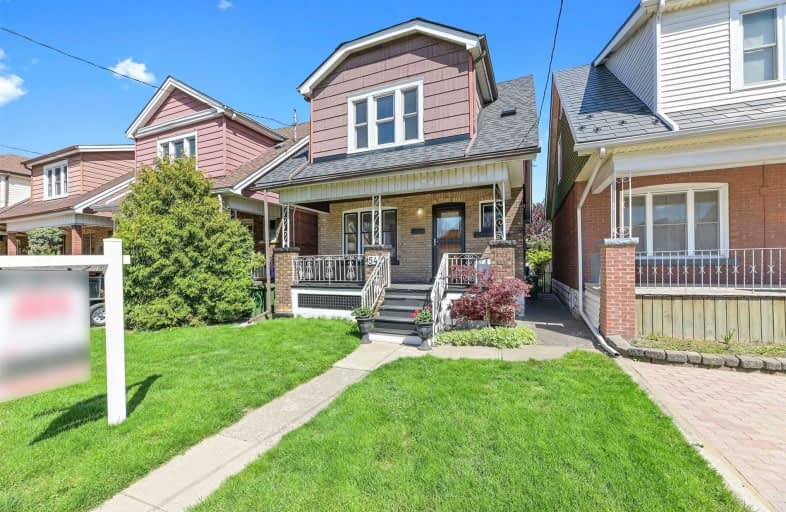
3D Walkthrough

St. John the Baptist Catholic Elementary School
Elementary: Catholic
0.86 km
A M Cunningham Junior Public School
Elementary: Public
1.13 km
Holy Name of Jesus Catholic Elementary School
Elementary: Catholic
0.48 km
Memorial (City) School
Elementary: Public
0.45 km
Queen Mary Public School
Elementary: Public
0.84 km
Prince of Wales Elementary Public School
Elementary: Public
0.99 km
Vincent Massey/James Street
Secondary: Public
2.77 km
ÉSAC Mère-Teresa
Secondary: Catholic
3.61 km
Delta Secondary School
Secondary: Public
0.97 km
Sir Winston Churchill Secondary School
Secondary: Public
2.50 km
Sherwood Secondary School
Secondary: Public
2.03 km
Cathedral High School
Secondary: Catholic
2.56 km
$
$499,999
- 2 bath
- 3 bed
- 1100 sqft
1291 Cannon Street East, Hamilton, Ontario • L8H 1V5 • Crown Point
$
$599,000
- 1 bath
- 3 bed
- 1100 sqft
35 Crosthwaite Avenue South, Hamilton, Ontario • L8K 2T9 • Bartonville







