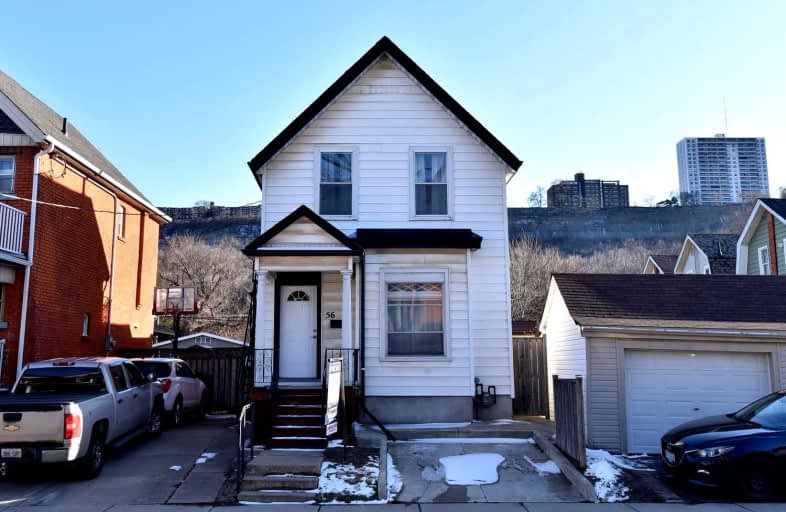
Sacred Heart of Jesus Catholic Elementary School
Elementary: Catholic
1.09 km
ÉÉC Notre-Dame
Elementary: Catholic
0.12 km
St. Ann (Hamilton) Catholic Elementary School
Elementary: Catholic
1.37 km
Adelaide Hoodless Public School
Elementary: Public
0.29 km
Highview Public School
Elementary: Public
1.44 km
Prince of Wales Elementary Public School
Elementary: Public
1.06 km
King William Alter Ed Secondary School
Secondary: Public
2.39 km
Vincent Massey/James Street
Secondary: Public
2.05 km
Nora Henderson Secondary School
Secondary: Public
3.08 km
Delta Secondary School
Secondary: Public
1.82 km
Sherwood Secondary School
Secondary: Public
2.01 km
Cathedral High School
Secondary: Catholic
1.73 km














