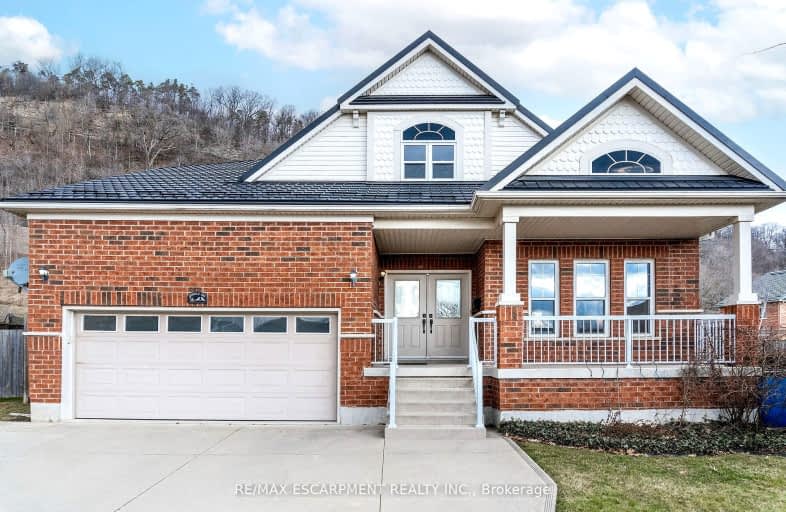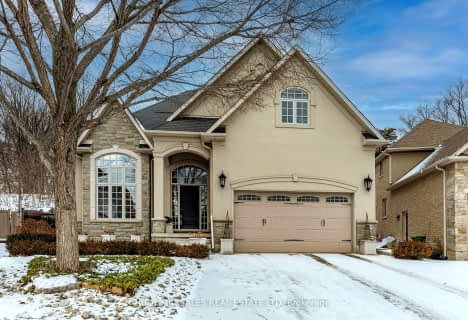Somewhat Walkable
- Some errands can be accomplished on foot.
58
/100
Some Transit
- Most errands require a car.
40
/100
Somewhat Bikeable
- Most errands require a car.
42
/100

Yorkview School
Elementary: Public
1.50 km
St. Augustine Catholic Elementary School
Elementary: Catholic
0.68 km
St. Bernadette Catholic Elementary School
Elementary: Catholic
1.70 km
Dundana Public School
Elementary: Public
1.90 km
Dundas Central Public School
Elementary: Public
0.58 km
Sir William Osler Elementary School
Elementary: Public
2.06 km
École secondaire Georges-P-Vanier
Secondary: Public
5.65 km
Dundas Valley Secondary School
Secondary: Public
1.95 km
St. Mary Catholic Secondary School
Secondary: Catholic
3.61 km
Sir Allan MacNab Secondary School
Secondary: Public
5.64 km
Ancaster High School
Secondary: Public
7.16 km
Westdale Secondary School
Secondary: Public
5.28 km
-
Fisher's Mill Park
King St W, Ontario 0.62km -
Dundas Driving Park
71 Cross St, Dundas ON 0.98km -
Webster's Falls
367 Fallsview Rd E (Harvest Rd.), Dundas ON L9H 5E2 1.44km
-
Scotiabank
101 Osler Dr, Dundas ON L9H 4H4 2.46km -
TD Bank Financial Group
977 Golflinks Rd, Ancaster ON L9K 1K1 5.17km -
TD Canada Trust Branch and ATM
977 Golflinks Rd, Ancaster ON L9K 1K1 5.17km












