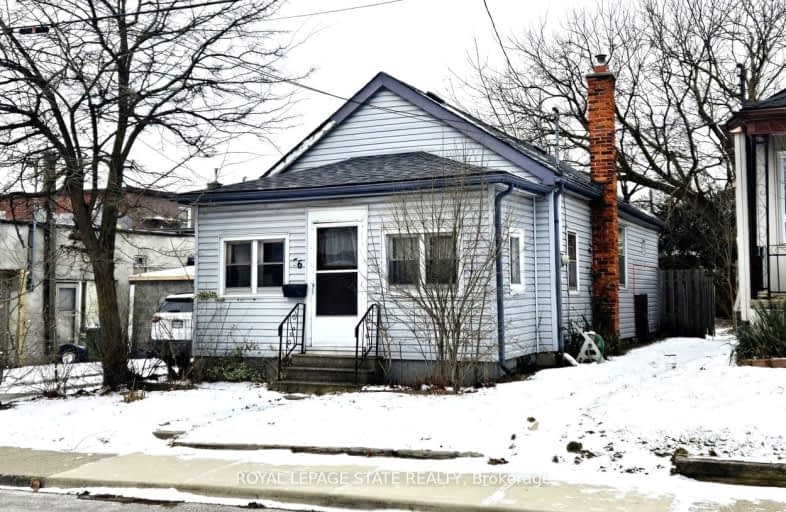Somewhat Walkable
- Some errands can be accomplished on foot.
69
/100
Good Transit
- Some errands can be accomplished by public transportation.
52
/100
Bikeable
- Some errands can be accomplished on bike.
51
/100

Sacred Heart of Jesus Catholic Elementary School
Elementary: Catholic
0.81 km
ÉÉC Notre-Dame
Elementary: Catholic
0.74 km
Blessed Sacrament Catholic Elementary School
Elementary: Catholic
1.00 km
Adelaide Hoodless Public School
Elementary: Public
1.05 km
Franklin Road Elementary Public School
Elementary: Public
1.46 km
Highview Public School
Elementary: Public
1.07 km
King William Alter Ed Secondary School
Secondary: Public
2.58 km
Vincent Massey/James Street
Secondary: Public
1.28 km
ÉSAC Mère-Teresa
Secondary: Catholic
2.79 km
Nora Henderson Secondary School
Secondary: Public
2.35 km
Sherwood Secondary School
Secondary: Public
1.80 km
Cathedral High School
Secondary: Catholic
1.92 km
-
Mountain Brow Park
1.06km -
Corktown Park
Forest Ave, Hamilton ON 2.22km -
J.C. Beemer Park
86 Victor Blvd (Wilson St), Hamilton ON L9A 2V4 2.34km
-
CIBC
997 Fennell Ave E, Hamilton ON L8T 1R1 0.96km -
TD Bank Financial Group
1119 Fennell Ave E (Upper Ottawa St), Hamilton ON L8T 1S2 1.67km -
TD Canada Trust Branch and ATM
1119 Fennell Ave E, Hamilton ON L8T 1S2 1.68km











