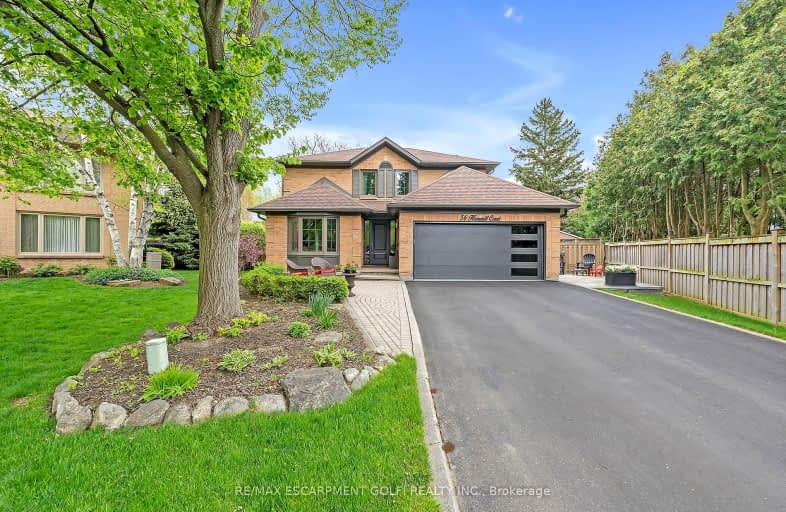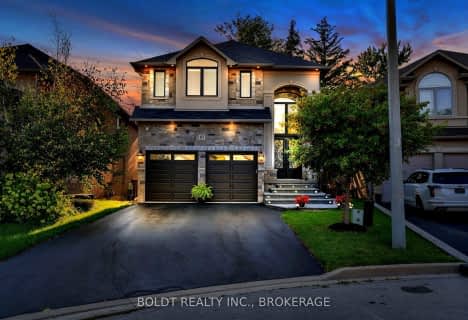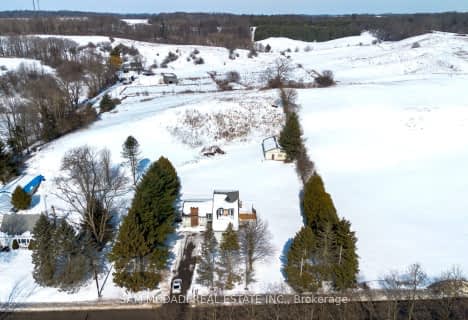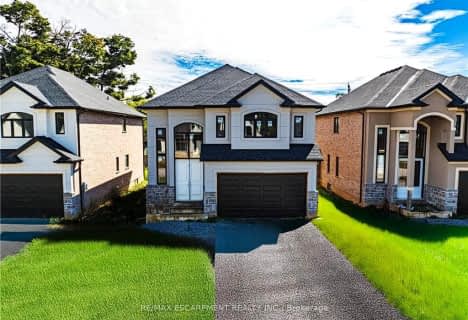Car-Dependent
- Most errands require a car.
38
/100
Some Transit
- Most errands require a car.
32
/100
Somewhat Bikeable
- Most errands require a car.
39
/100

Rousseau Public School
Elementary: Public
3.59 km
Ancaster Senior Public School
Elementary: Public
0.32 km
C H Bray School
Elementary: Public
1.09 km
St. Ann (Ancaster) Catholic Elementary School
Elementary: Catholic
1.40 km
St. Joachim Catholic Elementary School
Elementary: Catholic
0.67 km
Fessenden School
Elementary: Public
0.45 km
Dundas Valley Secondary School
Secondary: Public
5.82 km
St. Mary Catholic Secondary School
Secondary: Catholic
7.59 km
Sir Allan MacNab Secondary School
Secondary: Public
6.58 km
Bishop Tonnos Catholic Secondary School
Secondary: Catholic
0.69 km
Ancaster High School
Secondary: Public
1.11 km
St. Thomas More Catholic Secondary School
Secondary: Catholic
6.29 km
-
James Smith Park
Garner Rd. W., Ancaster ON L9G 5E4 0.94km -
Meadowlands Park
4.13km -
Sulphur Springs
Dundas ON 4.9km
-
Meridian Credit Union ATM
1100 Wilson St W, Ancaster ON L9G 3K9 1.89km -
BMO Bank of Montreal
370 Wilson St E, Ancaster ON L9G 4S4 2.77km -
BMO Bank of Montreal
737 Golf Links Rd, Ancaster ON L9K 1L5 3.99km














