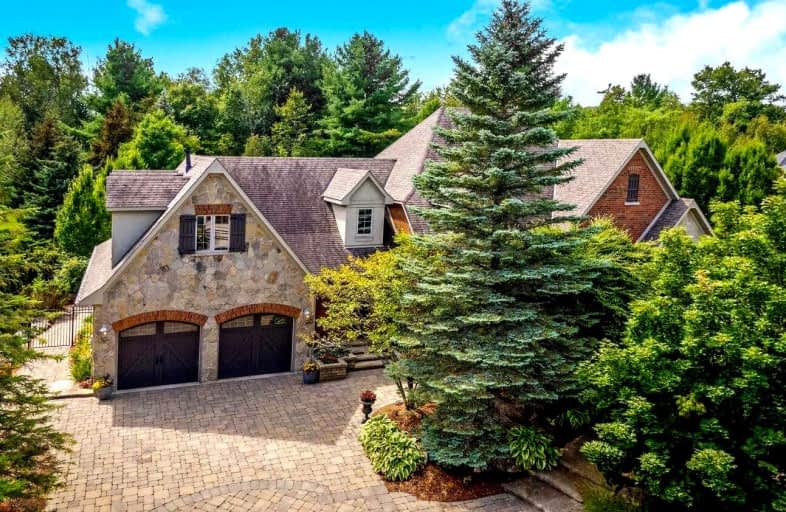Sold on Dec 21, 2021
Note: Property is not currently for sale or for rent.

-
Type: Detached
-
Style: 2-Storey
-
Size: 3500 sqft
-
Lot Size: 112.76 x 297.16 Feet
-
Age: 16-30 years
-
Taxes: $14,693 per year
-
Days on Site: 105 Days
-
Added: Sep 07, 2021 (3 months on market)
-
Updated:
-
Last Checked: 2 months ago
-
MLS®#: X5362896
-
Listed By: Royal lepage meadowtowne realty, brokerage
A Showstopper In Palomino Neighbourhood Of Carlisle. One Of A Kind Home Will Be Sure To Impress! Live In A Luxurious Home W/ A Muskoka Like Yard. Over 7000 Sq Ft, 5-7 Bdrms And 6 Bths Are Just The Start Of What This Home Offers. Chefs Dream Kitchen. Cuddle Up In The Family Room In Front Of The Enchanting Stone Fireplace With Epic Views Of The Yard, Huge Entertainment Room In The Bsmt With An Extra Bdrm. In Law/Nanny Suite, In-Ground Pool, Hot Tub And More.
Extras
Fridge,Washer, Dryer, B/I Microwave & Oven, Gas Range, Kitchen Beverage Fridge, Built In Coffee Maker, All Electric Light Fixtures And Window Coverings Including Remote Control Blinds, Gdo's, Basement Projector, Screen & S/S Speakers
Property Details
Facts for 56 Palomino Drive, Hamilton
Status
Days on Market: 105
Last Status: Sold
Sold Date: Dec 21, 2021
Closed Date: Apr 07, 2022
Expiry Date: Dec 22, 2021
Sold Price: $3,417,050
Unavailable Date: Dec 21, 2021
Input Date: Sep 08, 2021
Prior LSC: Sold
Property
Status: Sale
Property Type: Detached
Style: 2-Storey
Size (sq ft): 3500
Age: 16-30
Area: Hamilton
Community: Carlisle
Availability Date: 30-90 Days
Assessment Amount: $1,449,000
Assessment Year: 2016
Inside
Bedrooms: 5
Bedrooms Plus: 1
Bathrooms: 6
Kitchens: 1
Rooms: 16
Den/Family Room: Yes
Air Conditioning: Central Air
Fireplace: Yes
Laundry Level: Main
Washrooms: 6
Utilities
Electricity: Yes
Gas: Yes
Cable: Yes
Telephone: Yes
Building
Basement: Finished
Basement 2: Walk-Up
Heat Type: Forced Air
Heat Source: Gas
Exterior: Brick
Exterior: Stone
Elevator: N
UFFI: No
Energy Certificate: N
Green Verification Status: N
Water Supply: Municipal
Physically Handicapped-Equipped: N
Special Designation: Unknown
Retirement: N
Parking
Driveway: Pvt Double
Garage Spaces: 4
Garage Type: Attached
Covered Parking Spaces: 6
Total Parking Spaces: 10
Fees
Tax Year: 2021
Tax Legal Description: Lot 12, Plan 62M958, Hamilton. S/T Easement In We1
Taxes: $14,693
Highlights
Feature: Electric Car
Feature: Golf
Feature: Grnbelt/Conserv
Feature: Park
Feature: Wooded/Treed
Land
Cross Street: Carlisle Road/Palomi
Municipality District: Hamilton
Fronting On: East
Parcel Number: 175230511
Pool: Inground
Sewer: Septic
Lot Depth: 297.16 Feet
Lot Frontage: 112.76 Feet
Acres: .50-1.99
Zoning: Residential
Additional Media
- Virtual Tour: https://tours.shutterhouse.ca/1896218
Rooms
Room details for 56 Palomino Drive, Hamilton
| Type | Dimensions | Description |
|---|---|---|
| Kitchen Main | 4.80 x 7.09 | B/I Appliances, Ceramic Sink, Hardwood Floor |
| Living Main | 7.01 x 5.53 | Coffered Ceiling, Gas Fireplace, Vaulted Ceiling |
| Dining Main | 4.44 x 4.52 | Coffered Ceiling |
| Laundry Main | 4.17 x 4.59 | Heated Floor |
| Office Main | 4.50 x 4.05 | Coffered Ceiling |
| Prim Bdrm Main | 6.77 x 6.33 | 5 Pc Ensuite, Heated Floor, Double Closet |
| 2nd Br 2nd | 4.45 x 6.25 | 4 Pc Ensuite |
| 3rd Br 2nd | 5.43 x 4.61 | Ensuite Bath |
| 4th Br 2nd | 3.76 x 3.97 | Ensuite Bath |
| Loft 2nd | 10.24 x 10.36 | Balcony, 3 Pc Ensuite, Hardwood Floor |
| Media/Ent Bsmt | 9.70 x 5.55 | Built-In Speakers |
| 5th Br Bsmt | 8.92 x 6.04 | 4 Pc Ensuite |
| XXXXXXXX | XXX XX, XXXX |
XXXX XXX XXXX |
$X,XXX,XXX |
| XXX XX, XXXX |
XXXXXX XXX XXXX |
$X,XXX,XXX |
| XXXXXXXX XXXX | XXX XX, XXXX | $3,417,050 XXX XXXX |
| XXXXXXXX XXXXXX | XXX XX, XXXX | $3,695,000 XXX XXXX |

Millgrove Public School
Elementary: PublicFlamborough Centre School
Elementary: PublicOur Lady of Mount Carmel Catholic Elementary School
Elementary: CatholicKilbride Public School
Elementary: PublicBalaclava Public School
Elementary: PublicGuardian Angels Catholic Elementary School
Elementary: CatholicE C Drury/Trillium Demonstration School
Secondary: ProvincialGary Allan High School - Milton
Secondary: PublicMilton District High School
Secondary: PublicNotre Dame Roman Catholic Secondary School
Secondary: CatholicJean Vanier Catholic Secondary School
Secondary: CatholicWaterdown District High School
Secondary: Public

