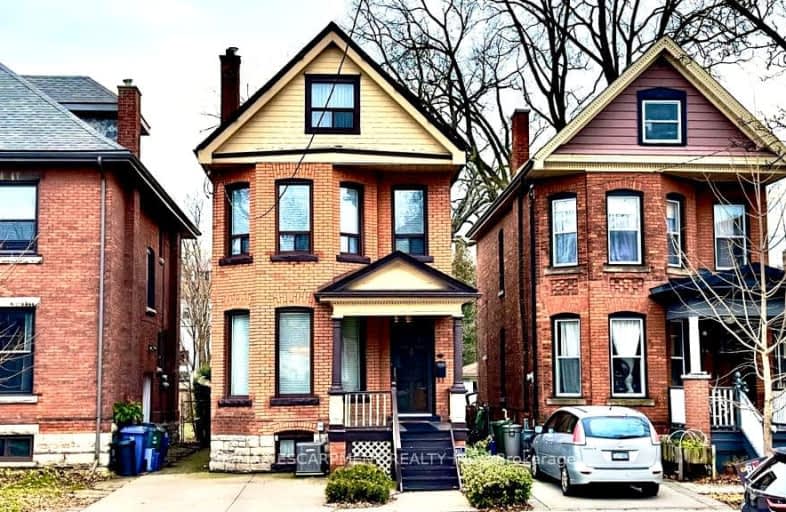Walker's Paradise
- Daily errands do not require a car.
Excellent Transit
- Most errands can be accomplished by public transportation.
Very Bikeable
- Most errands can be accomplished on bike.

Strathcona Junior Public School
Elementary: PublicCentral Junior Public School
Elementary: PublicQueensdale School
Elementary: PublicRyerson Middle School
Elementary: PublicSt. Joseph Catholic Elementary School
Elementary: CatholicEarl Kitchener Junior Public School
Elementary: PublicKing William Alter Ed Secondary School
Secondary: PublicTurning Point School
Secondary: PublicÉcole secondaire Georges-P-Vanier
Secondary: PublicSt. Charles Catholic Adult Secondary School
Secondary: CatholicSir John A Macdonald Secondary School
Secondary: PublicWestdale Secondary School
Secondary: Public-
Peruviano
254 Locke Street S, Hamilton, ON L8P 4B9 0.26km -
Ye Old Squire
225 Locke Street S, Hamilton, ON L8P 4B6 0.35km -
Aberdeen Tavern
432 Aberdeen Avenue, Hamilton, ON L8P 2S2 0.66km
-
My Dog's Cafe & Bar
229 Locke Street S, Hamilton, ON L8P 0.32km -
Democracy
202 Locke Street S, Hamilton, ON L8P 4B4 0.43km -
Durand Coffee
142 Charlton Avenue W, Hamilton, ON L8P 0.52km
-
Alchemy CrossFit Hamilton
67 Frid Street, Unit 14, Hamilton, ON L8P 4M3 0.99km -
Gravity Climbing Gym
70 Frid Street, Hamilton, ON L8P 4M4 1.03km -
GoodLife Fitness
2 King Street W, Hamilton, ON L8P 1A1 1.46km
-
Sutherland's Pharmacy
180 James Street S, Hamilton, ON L8P 4V1 1.1km -
Upper James Clinic Pharmacy
609 Upper James Street, Hamilton, ON L9C 2Y9 1.49km -
Shoppers Drug Mart
661 Upper James Street, Hamilton, ON L9C 5R8 1.66km
-
Earth To Table : Bread Bar
258 Locke Street S, Hamilton, ON L8P 4B9 0.25km -
Peruviano
254 Locke Street S, Hamilton, ON L8P 4B9 0.26km -
Christian Reformed Church-First of Hamilton
194 Charlton Avenue W, Hamilton, ON L8P 2E1 0.34km
-
Jackson Square
2 King Street W, Hamilton, ON L8P 1A1 1.42km -
Hamilton City Centre Mall
77 James Street N, Hamilton, ON L8R 1.54km -
CF Lime Ridge
999 Upper Wentworth Street, Hamilton, ON L9A 4X5 4.28km
-
Goodness Me! Natural Food Market
176 Locke Street S, Hamilton, ON L8P 4A9 0.53km -
Artie’s
170 Locke Street S, Hamilton, ON L8P 4A9 0.54km -
Fortinos
50 Dundurn Street S, Hamilton, ON L8P 4W3 1.18km
-
Liquor Control Board of Ontario
233 Dundurn Street S, Hamilton, ON L8P 4K8 0.61km -
LCBO
1149 Barton Street E, Hamilton, ON L8H 2V2 5.81km -
The Beer Store
396 Elizabeth St, Burlington, ON L7R 2L6 11km
-
Family Comfort
36 Strathcona Ave South, Hamilton, ON L8P 4H9 1.04km -
Whitwell Bros Service Centre
568 Upper Wellington Street, Hamilton, ON L9A 3P9 2.01km -
Canadian Tire Gas+
314 Main Street E, Hamilton, ON L8N 1H9 2.24km
-
Staircase Cafe Theatre
27 Dundurn Street N, Hamilton, ON L8R 3C9 1.38km -
Landmark Cinemas 6 Jackson Square
2 King Street W, Hamilton, ON L8P 1A2 1.45km -
Theatre Aquarius
190 King William Street, Hamilton, ON L8R 1A8 1.96km
-
Hamilton Public Library
100 Mohawk Road W, Hamilton, ON L9C 1W1 2.29km -
Mills Memorial Library
1280 Main Street W, Hamilton, ON L8S 4L8 2.94km -
Health Sciences Library, McMaster University
1280 Main Street, Hamilton, ON L8S 4K1 3.12km
-
St Joseph's Hospital
50 Charlton Avenue E, Hamilton, ON L8N 4A6 1.27km -
McMaster Children's Hospital
1200 Main Street W, Hamilton, ON L8N 3Z5 2.83km -
St Peter's Residence
125 Av Redfern, Hamilton, ON L9C 7W9 3km
-
Highland Gardens Park
Hillcrest Ave, Hamilton ON L8P 4L9 0.7km -
City Hall Parkette
Bay & Hunter, Hamilton ON 0.92km -
Jackson Park
439 Jackson St W (Jackson and Poulette), Hamilton ON 0.88km
-
RBC Royal Bank
65 Locke St S (at Main), Hamilton ON L8P 4A3 0.83km -
Localcoin Bitcoin ATM - Select Convenience
54 Queen St S, Hamilton ON L8P 3R5 0.91km -
BMO Bank of Montreal
2 King St W, Hamilton ON L8P 1A1 1.45km
- 6 bath
- 5 bed
- 1500 sqft
Ave S-59 Paisley Avenue South, Hamilton, Ontario • L8S 1V2 • Westdale














