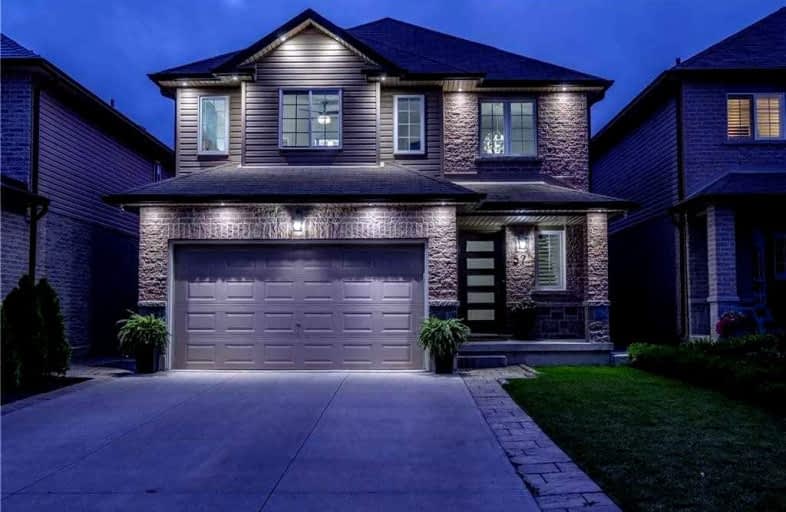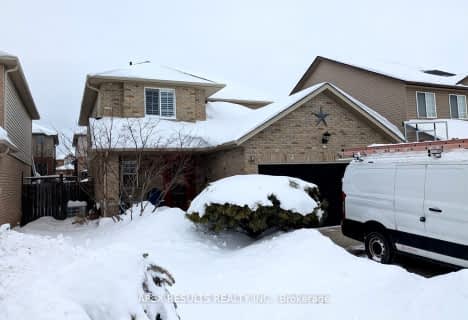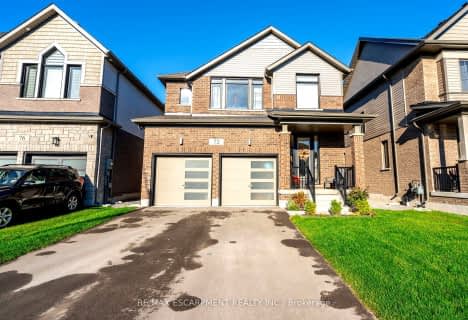
3D Walkthrough

Tiffany Hills Elementary Public School
Elementary: Public
7.03 km
Mount Hope Public School
Elementary: Public
1.19 km
Corpus Christi Catholic Elementary School
Elementary: Catholic
5.72 km
Helen Detwiler Junior Elementary School
Elementary: Public
6.71 km
Ray Lewis (Elementary) School
Elementary: Public
6.13 km
St. Thérèse of Lisieux Catholic Elementary School
Elementary: Catholic
6.14 km
McKinnon Park Secondary School
Secondary: Public
10.06 km
Sir Allan MacNab Secondary School
Secondary: Public
8.99 km
Bishop Tonnos Catholic Secondary School
Secondary: Catholic
8.30 km
Westmount Secondary School
Secondary: Public
8.72 km
St. Jean de Brebeuf Catholic Secondary School
Secondary: Catholic
7.27 km
St. Thomas More Catholic Secondary School
Secondary: Catholic
6.99 km






