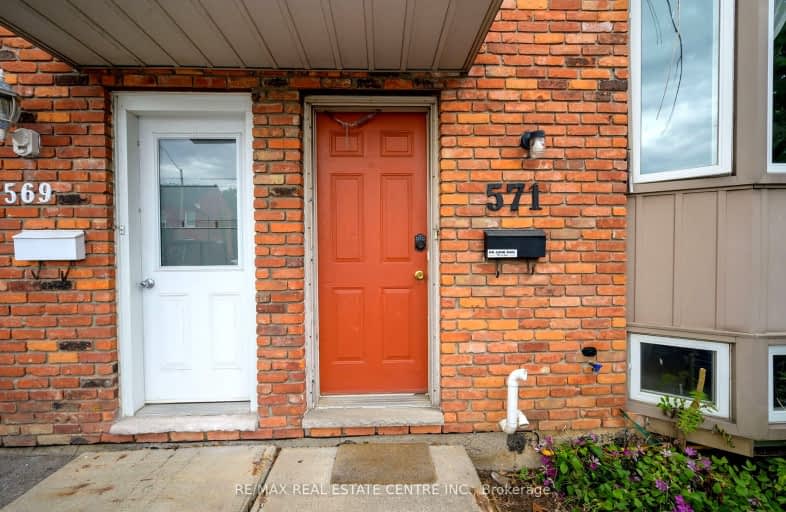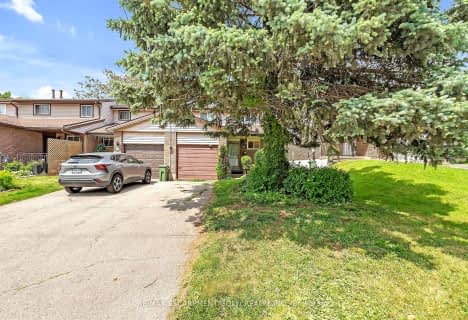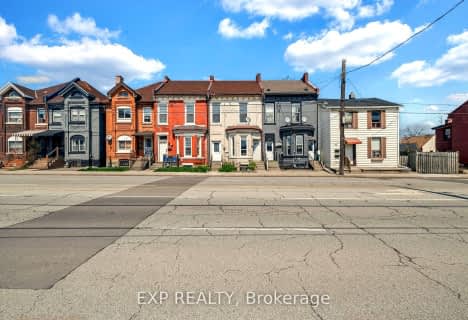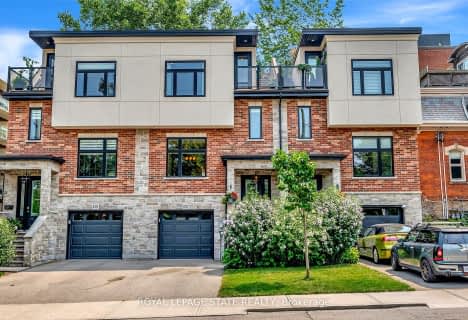Very Walkable
- Most errands can be accomplished on foot.
Some Transit
- Most errands require a car.
Very Bikeable
- Most errands can be accomplished on bike.

St. Patrick Catholic Elementary School
Elementary: CatholicSt. Brigid Catholic Elementary School
Elementary: CatholicHess Street Junior Public School
Elementary: PublicSt. Lawrence Catholic Elementary School
Elementary: CatholicBennetto Elementary School
Elementary: PublicDr. J. Edgar Davey (New) Elementary Public School
Elementary: PublicKing William Alter Ed Secondary School
Secondary: PublicTurning Point School
Secondary: PublicÉcole secondaire Georges-P-Vanier
Secondary: PublicAldershot High School
Secondary: PublicSir John A Macdonald Secondary School
Secondary: PublicCathedral High School
Secondary: Catholic-
Pier 8
47 Discovery Dr, Hamilton ON 0.53km -
Bayfront Park
325 Bay St N (at Strachan St W), Hamilton ON L8L 1M5 0.68km -
Birge Park
Birge St (Cheever St), Hamilton ON 1.69km
-
BMO Bank of Montreal
135 Barton St E, Hamilton ON L8L 8A8 0.93km -
Scotia Private Client Group
4 Hughson St S, Hamilton ON L8N 3Z1 1.88km -
BMO Bank of Montreal
50 Bay St S (at Main St W), Hamilton ON L8P 4V9 2.03km














