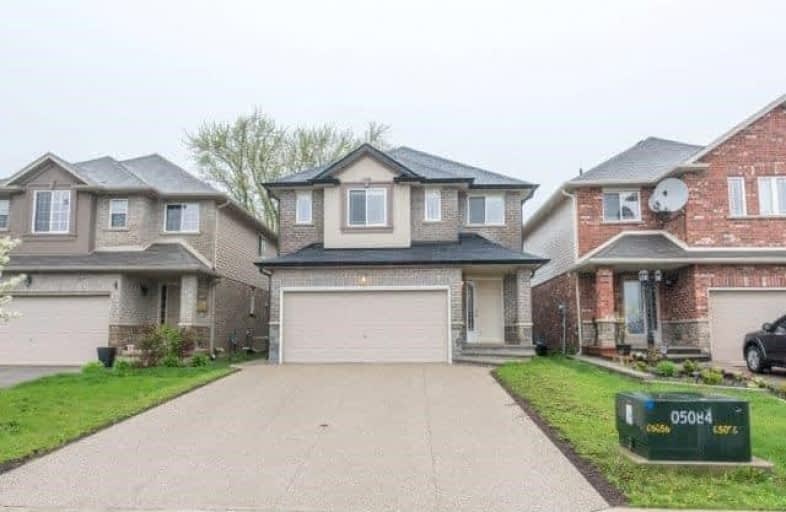Sold on Jun 08, 2017
Note: Property is not currently for sale or for rent.

-
Type: Detached
-
Style: 2-Storey
-
Size: 1500 sqft
-
Lot Size: 33.14 x 104.99 Feet
-
Age: 0-5 years
-
Taxes: $3,927 per year
-
Days on Site: 7 Days
-
Added: Sep 07, 2019 (1 week on market)
-
Updated:
-
Last Checked: 3 months ago
-
MLS®#: X3828701
-
Listed By: Homelife professionals realty inc., brokerage
Spacious 4 Beds Home With Multi Upgrades Including Hardwood Floor, Maple Kitchen, Backsplash, California Shutters, Concrete Drive, Concrete Patio, Easy Access To Hwy 6 & 403 Nearyby School.
Extras
**Interboard Listing: Hamilton - Burlington R.E. Assoc.**
Property Details
Facts for 58 Stoneglen Way, Hamilton
Status
Days on Market: 7
Last Status: Sold
Sold Date: Jun 08, 2017
Closed Date: Aug 07, 2017
Expiry Date: Oct 01, 2017
Sold Price: $549,000
Unavailable Date: Jun 08, 2017
Input Date: Jun 05, 2017
Prior LSC: Listing with no contract changes
Property
Status: Sale
Property Type: Detached
Style: 2-Storey
Size (sq ft): 1500
Age: 0-5
Area: Hamilton
Community: Mount Hope
Availability Date: Immediately
Inside
Bedrooms: 4
Bathrooms: 3
Kitchens: 1
Rooms: 4
Den/Family Room: Yes
Air Conditioning: Central Air
Fireplace: No
Washrooms: 3
Utilities
Electricity: Yes
Gas: Yes
Cable: Available
Telephone: Available
Building
Basement: Unfinished
Heat Type: Forced Air
Heat Source: Gas
Exterior: Brick
Exterior: Metal/Side
UFFI: No
Energy Certificate: N
Water Supply: Municipal
Physically Handicapped-Equipped: N
Special Designation: Unknown
Retirement: N
Parking
Driveway: Pvt Double
Garage Spaces: 2
Garage Type: Attached
Covered Parking Spaces: 2
Total Parking Spaces: 2
Fees
Tax Year: 2016
Tax Legal Description: Lot 22, Plan 62M1117
Taxes: $3,927
Highlights
Feature: Fenced Yard
Land
Cross Street: Provident Way & Ston
Municipality District: Hamilton
Fronting On: North
Parcel Number: 174000818
Pool: None
Sewer: Sewers
Lot Depth: 104.99 Feet
Lot Frontage: 33.14 Feet
Waterfront: None
Rooms
Room details for 58 Stoneglen Way, Hamilton
| Type | Dimensions | Description |
|---|---|---|
| Family Ground | 3.60 x 5.18 | |
| Kitchen Ground | 3.44 x 6.73 | Eat-In Kitchen |
| Bathroom Ground | - | 2 Pc Bath |
| Master 2nd | 3.44 x 4.90 | |
| Br 2nd | 3.62 x 3.90 | |
| Br 2nd | 3.53 x 3.87 | |
| Br 2nd | 3.47 x 4.57 | |
| Bathroom 2nd | - | Ensuite Bath |
| Bathroom 2nd | - | 4 Pc Bath |
| XXXXXXXX | XXX XX, XXXX |
XXXX XXX XXXX |
$XXX,XXX |
| XXX XX, XXXX |
XXXXXX XXX XXXX |
$XXX,XXX | |
| XXXXXXXX | XXX XX, XXXX |
XXXXXXX XXX XXXX |
|
| XXX XX, XXXX |
XXXXXX XXX XXXX |
$XXX,XXX |
| XXXXXXXX XXXX | XXX XX, XXXX | $549,000 XXX XXXX |
| XXXXXXXX XXXXXX | XXX XX, XXXX | $499,000 XXX XXXX |
| XXXXXXXX XXXXXXX | XXX XX, XXXX | XXX XXXX |
| XXXXXXXX XXXXXX | XXX XX, XXXX | $599,000 XXX XXXX |

Tiffany Hills Elementary Public School
Elementary: PublicMount Hope Public School
Elementary: PublicCorpus Christi Catholic Elementary School
Elementary: CatholicHelen Detwiler Junior Elementary School
Elementary: PublicRay Lewis (Elementary) School
Elementary: PublicSt. Thérèse of Lisieux Catholic Elementary School
Elementary: CatholicMcKinnon Park Secondary School
Secondary: PublicSir Allan MacNab Secondary School
Secondary: PublicBishop Tonnos Catholic Secondary School
Secondary: CatholicWestmount Secondary School
Secondary: PublicSt. Jean de Brebeuf Catholic Secondary School
Secondary: CatholicSt. Thomas More Catholic Secondary School
Secondary: Catholic

