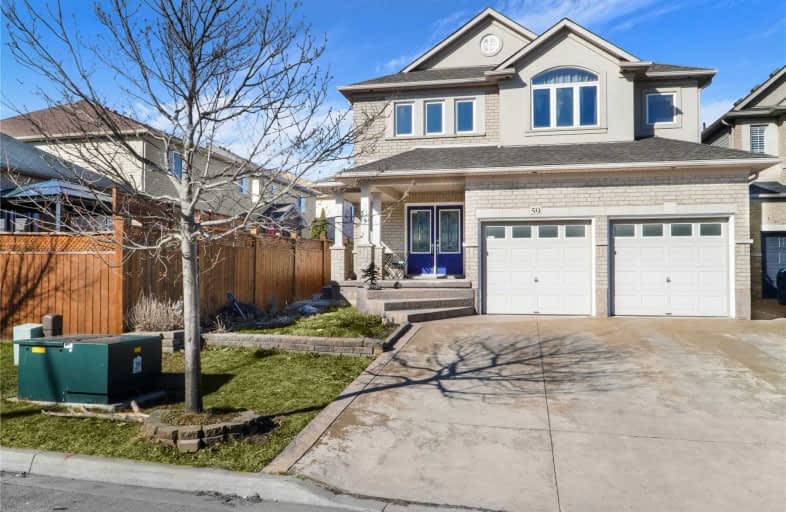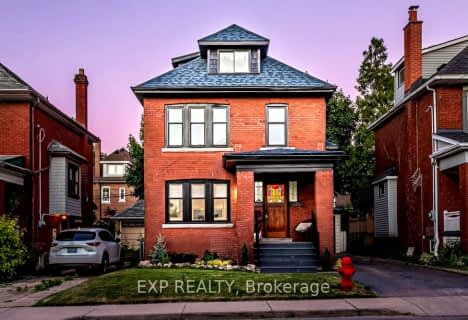
Video Tour

Lincoln Alexander Public School
Elementary: Public
1.45 km
Our Lady of Lourdes Catholic Elementary School
Elementary: Catholic
0.45 km
St. Teresa of Calcutta Catholic Elementary School
Elementary: Catholic
1.22 km
Franklin Road Elementary Public School
Elementary: Public
0.94 km
Pauline Johnson Public School
Elementary: Public
1.06 km
Lawfield Elementary School
Elementary: Public
0.78 km
Vincent Massey/James Street
Secondary: Public
1.43 km
ÉSAC Mère-Teresa
Secondary: Catholic
2.45 km
St. Charles Catholic Adult Secondary School
Secondary: Catholic
2.55 km
Nora Henderson Secondary School
Secondary: Public
1.38 km
Cathedral High School
Secondary: Catholic
3.64 km
St. Jean de Brebeuf Catholic Secondary School
Secondary: Catholic
1.94 km













