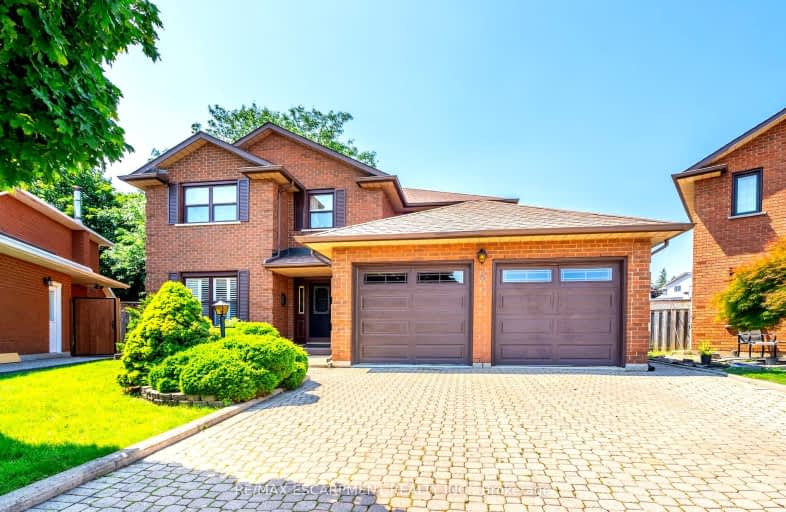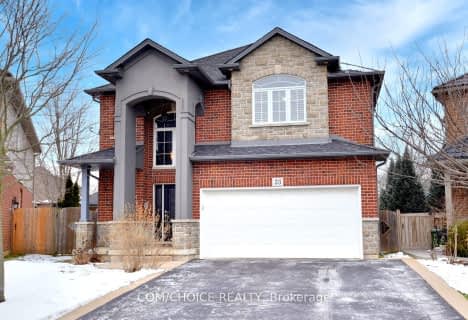Car-Dependent
- Most errands require a car.
42
/100
Some Transit
- Most errands require a car.
47
/100
Bikeable
- Some errands can be accomplished on bike.
53
/100

St. John Paul II Catholic Elementary School
Elementary: Catholic
0.67 km
Pauline Johnson Public School
Elementary: Public
1.51 km
St. Marguerite d'Youville Catholic Elementary School
Elementary: Catholic
0.42 km
St. Michael Catholic Elementary School
Elementary: Catholic
1.96 km
Helen Detwiler Junior Elementary School
Elementary: Public
0.53 km
Ray Lewis (Elementary) School
Elementary: Public
1.44 km
Vincent Massey/James Street
Secondary: Public
3.32 km
St. Charles Catholic Adult Secondary School
Secondary: Catholic
3.50 km
Nora Henderson Secondary School
Secondary: Public
2.90 km
Westmount Secondary School
Secondary: Public
2.84 km
St. Jean de Brebeuf Catholic Secondary School
Secondary: Catholic
1.03 km
St. Thomas More Catholic Secondary School
Secondary: Catholic
3.74 km














