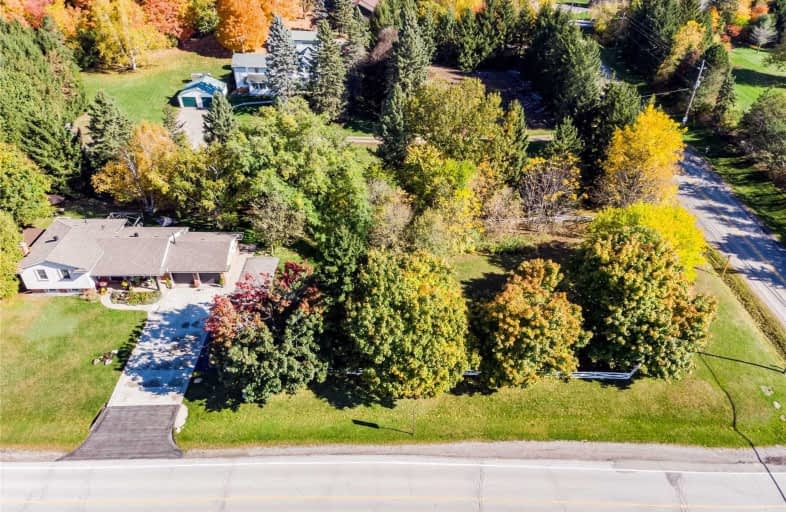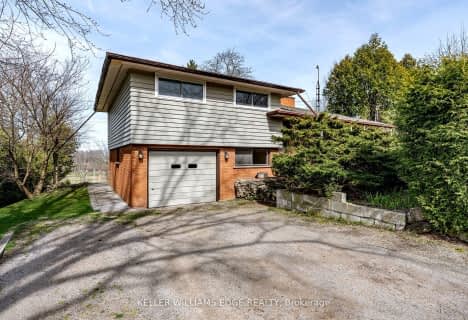Sold on Oct 24, 2020
Note: Property is not currently for sale or for rent.

-
Type: Detached
-
Style: Sidesplit 4
-
Size: 2000 sqft
-
Lot Size: 254.66 x 100 Feet
-
Age: 31-50 years
-
Taxes: $5,673 per year
-
Days on Site: 1 Days
-
Added: Oct 23, 2020 (1 day on market)
-
Updated:
-
Last Checked: 2 months ago
-
MLS®#: X4966050
-
Listed By: Sutton group - summit realty inc., brokerage
Peaceful Country Living! Sprawling Picturesque Home Located In The Heart Of Sought After Carlisle On Beautiful Half Acre Lot. Hardwood Floors Through-Out. Updated Kitchen With Granite Counter, Pot Lights And Large Centre Island. Many Upgrades Including Heated Roof, Plumbing, Electrical, Flooring, Doors, Garage Doors, Vertical Siding, Stucco, Shed, Foam Insulation In Basement & Updated Attic Insulation, 200 Amp Service. Ll Has Sep Entrance, Addit'l Bdrm.
Extras
S/S Fridge, S/S Gas Stove, S/S Dishwasher, S/S Washer, S/S Dryer, S/S Built-In Microwave, Garage Door Opener & Remote, Workshop, Water Softener, Window Coverings, Blinds, All Elfs, Exclusions: Liv Rm Curtains, Speakers In Family Room
Property Details
Facts for 6 Flamborough Hills Drive, Hamilton
Status
Days on Market: 1
Last Status: Sold
Sold Date: Oct 24, 2020
Closed Date: Nov 24, 2020
Expiry Date: Dec 28, 2020
Sold Price: $1,125,000
Unavailable Date: Oct 24, 2020
Input Date: Oct 23, 2020
Prior LSC: Listing with no contract changes
Property
Status: Sale
Property Type: Detached
Style: Sidesplit 4
Size (sq ft): 2000
Age: 31-50
Area: Hamilton
Community: Carlisle
Availability Date: Flexible
Inside
Bedrooms: 3
Bedrooms Plus: 1
Bathrooms: 3
Kitchens: 1
Rooms: 6
Den/Family Room: Yes
Air Conditioning: Central Air
Fireplace: No
Laundry Level: Lower
Washrooms: 3
Building
Basement: Finished
Basement 2: Walk-Up
Heat Type: Forced Air
Heat Source: Gas
Exterior: Alum Siding
Exterior: Brick
Water Supply: Municipal
Special Designation: Unknown
Parking
Driveway: Pvt Double
Garage Spaces: 2
Garage Type: Attached
Covered Parking Spaces: 10
Total Parking Spaces: 12
Fees
Tax Year: 2020
Tax Legal Description: Lt 1, Pl 1423 ; Flamborough City Of Hamilton
Taxes: $5,673
Highlights
Feature: Fenced Yard
Feature: Golf
Feature: Grnbelt/Conserv
Feature: Library
Feature: Park
Feature: School
Land
Cross Street: Centre Rd/Carlisle R
Municipality District: Hamilton
Fronting On: East
Pool: None
Sewer: Septic
Lot Depth: 100 Feet
Lot Frontage: 254.66 Feet
Acres: .50-1.99
Rooms
Room details for 6 Flamborough Hills Drive, Hamilton
| Type | Dimensions | Description |
|---|---|---|
| Living Main | 3.35 x 4.27 | Hardwood Floor, Pot Lights, Bay Window |
| Dining Main | 2.74 x 2.74 | Hardwood Floor, Pot Lights, W/O To Patio |
| Kitchen Main | 3.35 x 3.66 | Hardwood Floor, Pot Lights, Granite Counter |
| Master 2nd | 3.96 x 5.49 | Hardwood Floor, Pot Lights, Closet |
| 2nd Br 2nd | 3.05 x 3.96 | Hardwood Floor, Window, Closet |
| 3rd Br 2nd | 2.74 x 3.05 | Hardwood Floor, Window, Closet |
| Family Lower | 3.66 x 4.57 | Broadloom, Pot Lights, Window |
| Rec Lower | 3.96 x 5.49 | Broadloom, Open Concept |
| Br Bsmt | 3.05 x 3.96 | Broadloom, Window, Closet |
| Laundry Bsmt | - |
| XXXXXXXX | XXX XX, XXXX |
XXXX XXX XXXX |
$X,XXX,XXX |
| XXX XX, XXXX |
XXXXXX XXX XXXX |
$X,XXX,XXX | |
| XXXXXXXX | XXX XX, XXXX |
XXXX XXX XXXX |
$XXX,XXX |
| XXX XX, XXXX |
XXXXXX XXX XXXX |
$XXX,XXX |
| XXXXXXXX XXXX | XXX XX, XXXX | $1,125,000 XXX XXXX |
| XXXXXXXX XXXXXX | XXX XX, XXXX | $1,147,000 XXX XXXX |
| XXXXXXXX XXXX | XXX XX, XXXX | $835,900 XXX XXXX |
| XXXXXXXX XXXXXX | XXX XX, XXXX | $849,900 XXX XXXX |

Millgrove Public School
Elementary: PublicFlamborough Centre School
Elementary: PublicOur Lady of Mount Carmel Catholic Elementary School
Elementary: CatholicKilbride Public School
Elementary: PublicBalaclava Public School
Elementary: PublicGuardian Angels Catholic Elementary School
Elementary: CatholicM M Robinson High School
Secondary: PublicMilton District High School
Secondary: PublicNotre Dame Roman Catholic Secondary School
Secondary: CatholicDundas Valley Secondary School
Secondary: PublicJean Vanier Catholic Secondary School
Secondary: CatholicWaterdown District High School
Secondary: Public- 2 bath
- 3 bed
- 1100 sqft
1352 Centre Road, Hamilton, Ontario • L0R 1H1 • Rural Flamborough



