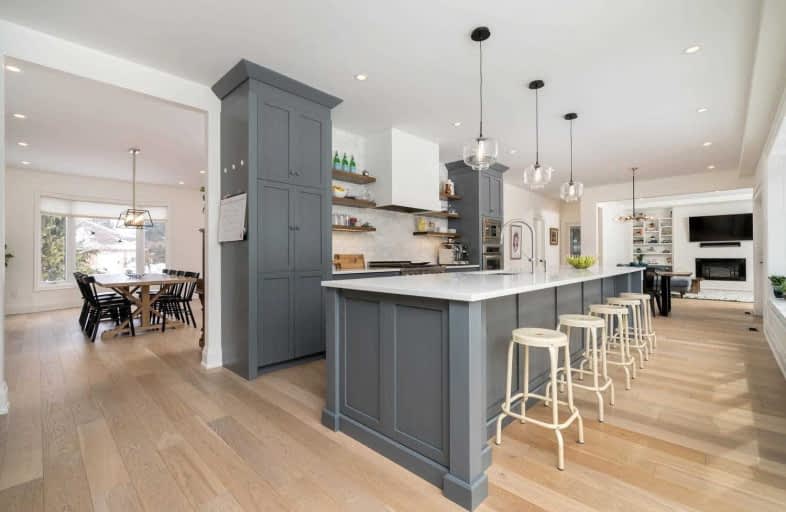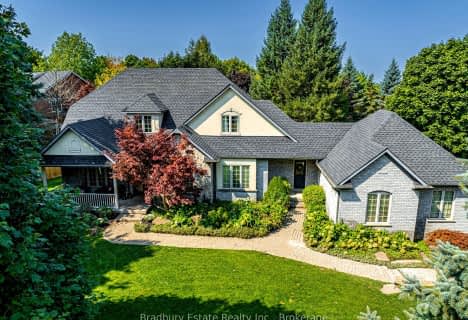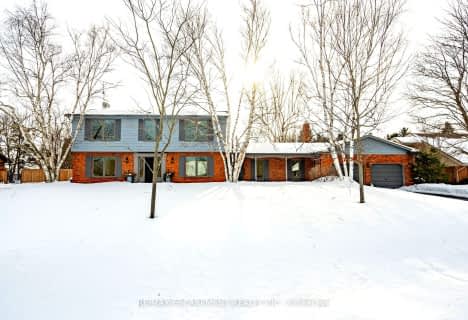
Millgrove Public School
Elementary: Public
6.17 km
Flamborough Centre School
Elementary: Public
4.95 km
Our Lady of Mount Carmel Catholic Elementary School
Elementary: Catholic
2.18 km
Kilbride Public School
Elementary: Public
5.08 km
Balaclava Public School
Elementary: Public
2.34 km
Guardian Angels Catholic Elementary School
Elementary: Catholic
7.15 km
École secondaire Georges-P-Vanier
Secondary: Public
15.32 km
Aldershot High School
Secondary: Public
13.83 km
Notre Dame Roman Catholic Secondary School
Secondary: Catholic
11.69 km
Dundas Valley Secondary School
Secondary: Public
14.80 km
St. Mary Catholic Secondary School
Secondary: Catholic
15.74 km
Waterdown District High School
Secondary: Public
8.14 km








