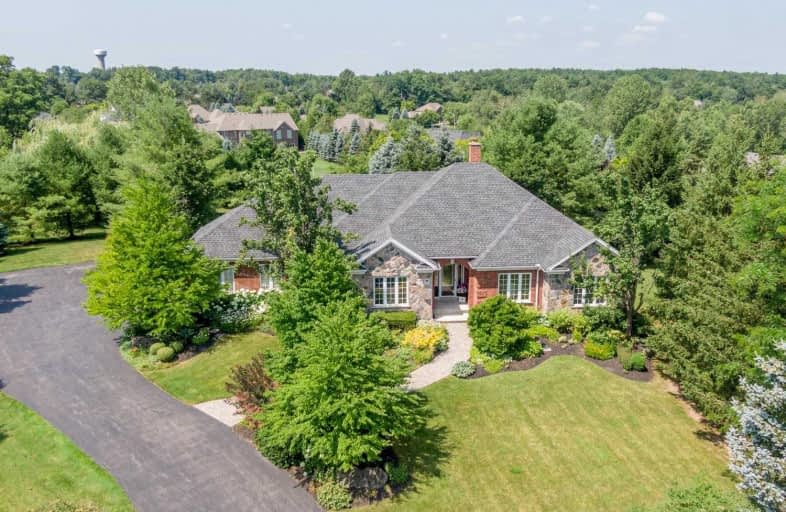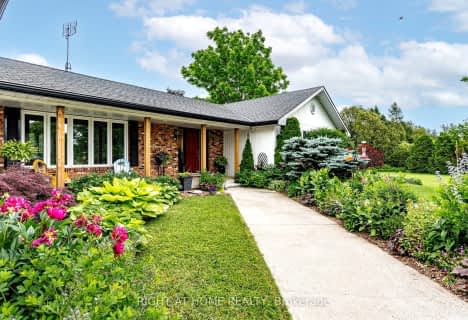
Millgrove Public School
Elementary: Public
7.84 km
Flamborough Centre School
Elementary: Public
6.18 km
Our Lady of Mount Carmel Catholic Elementary School
Elementary: Catholic
1.91 km
Kilbride Public School
Elementary: Public
3.64 km
Balaclava Public School
Elementary: Public
2.04 km
Guardian Angels Catholic Elementary School
Elementary: Catholic
8.35 km
E C Drury/Trillium Demonstration School
Secondary: Provincial
14.35 km
Gary Allan High School - Milton
Secondary: Public
14.46 km
Milton District High School
Secondary: Public
13.68 km
Notre Dame Roman Catholic Secondary School
Secondary: Catholic
11.78 km
Jean Vanier Catholic Secondary School
Secondary: Catholic
12.85 km
Waterdown District High School
Secondary: Public
9.41 km






