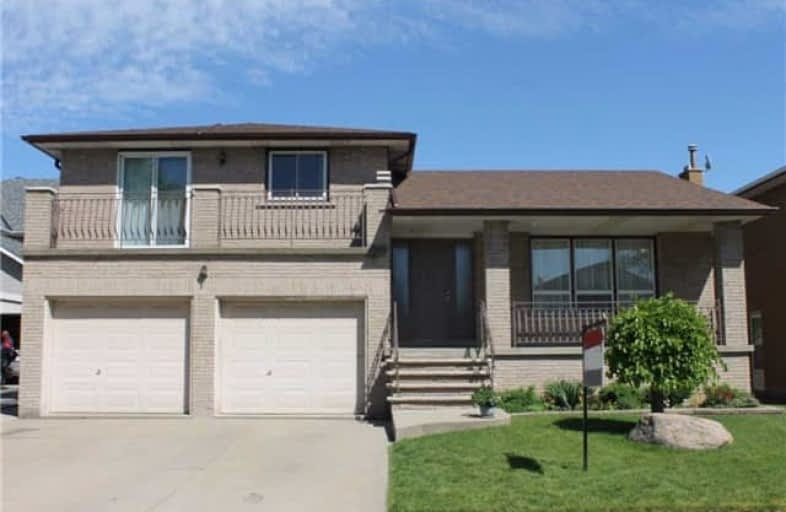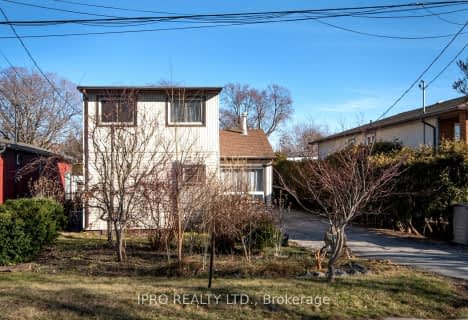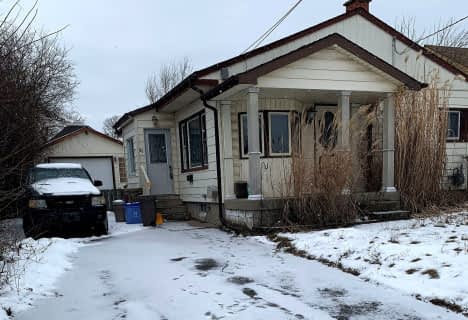
Eastdale Public School
Elementary: Public
0.28 km
Collegiate Avenue School
Elementary: Public
1.71 km
St. Agnes Catholic Elementary School
Elementary: Catholic
1.20 km
Mountain View Public School
Elementary: Public
0.33 km
St. Francis Xavier Catholic Elementary School
Elementary: Catholic
1.01 km
Memorial Public School
Elementary: Public
1.34 km
Delta Secondary School
Secondary: Public
6.84 km
Glendale Secondary School
Secondary: Public
4.01 km
Sir Winston Churchill Secondary School
Secondary: Public
5.27 km
Orchard Park Secondary School
Secondary: Public
2.02 km
Saltfleet High School
Secondary: Public
6.37 km
Cardinal Newman Catholic Secondary School
Secondary: Catholic
1.43 km







