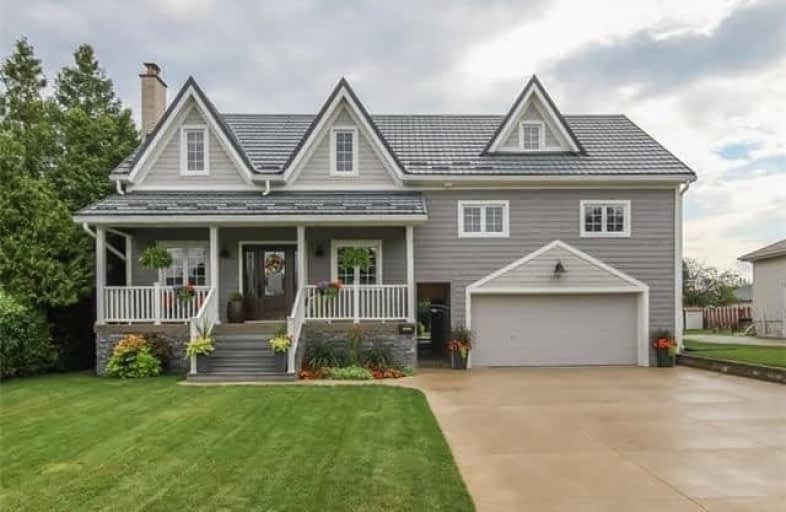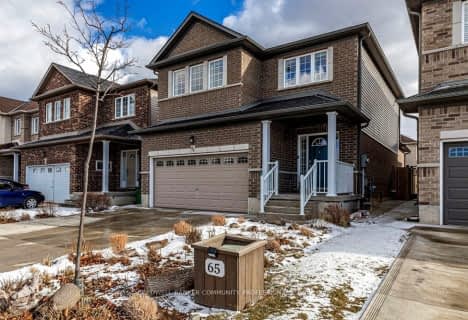
Eastdale Public School
Elementary: Public
0.32 km
Collegiate Avenue School
Elementary: Public
1.13 km
St. Agnes Catholic Elementary School
Elementary: Catholic
0.80 km
Mountain View Public School
Elementary: Public
0.89 km
St. Francis Xavier Catholic Elementary School
Elementary: Catholic
0.81 km
Memorial Public School
Elementary: Public
1.28 km
Delta Secondary School
Secondary: Public
6.42 km
Glendale Secondary School
Secondary: Public
3.49 km
Sir Winston Churchill Secondary School
Secondary: Public
4.85 km
Orchard Park Secondary School
Secondary: Public
2.29 km
Saltfleet High School
Secondary: Public
5.84 km
Cardinal Newman Catholic Secondary School
Secondary: Catholic
0.86 km









