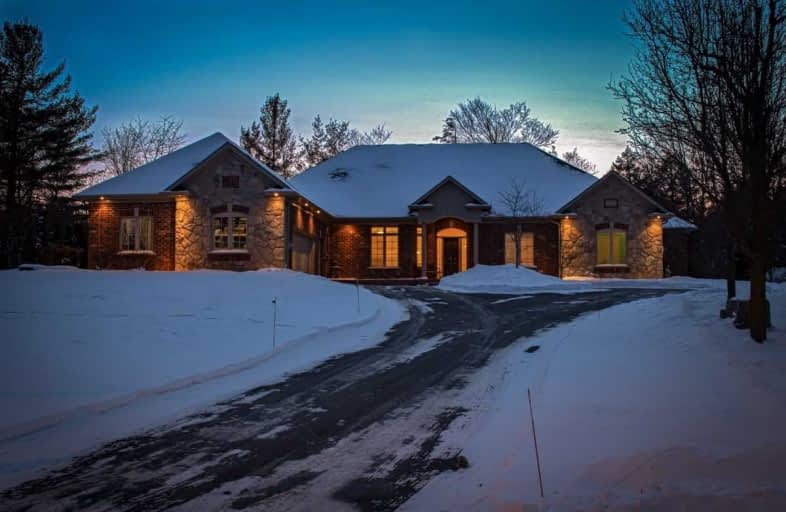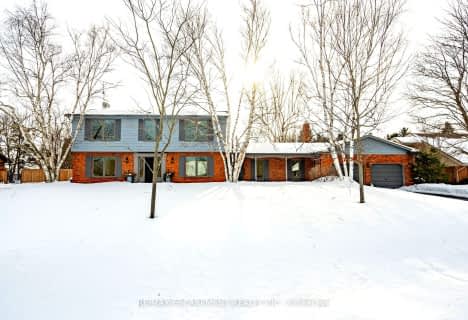
Video Tour

Millgrove Public School
Elementary: Public
8.10 km
Flamborough Centre School
Elementary: Public
6.49 km
Our Lady of Mount Carmel Catholic Elementary School
Elementary: Catholic
1.76 km
Kilbride Public School
Elementary: Public
3.67 km
Balaclava Public School
Elementary: Public
1.87 km
Guardian Angels Catholic Elementary School
Elementary: Catholic
8.66 km
E C Drury/Trillium Demonstration School
Secondary: Provincial
14.27 km
Gary Allan High School - Milton
Secondary: Public
14.38 km
Milton District High School
Secondary: Public
13.62 km
Notre Dame Roman Catholic Secondary School
Secondary: Catholic
12.04 km
Jean Vanier Catholic Secondary School
Secondary: Catholic
12.83 km
Waterdown District High School
Secondary: Public
9.72 km






