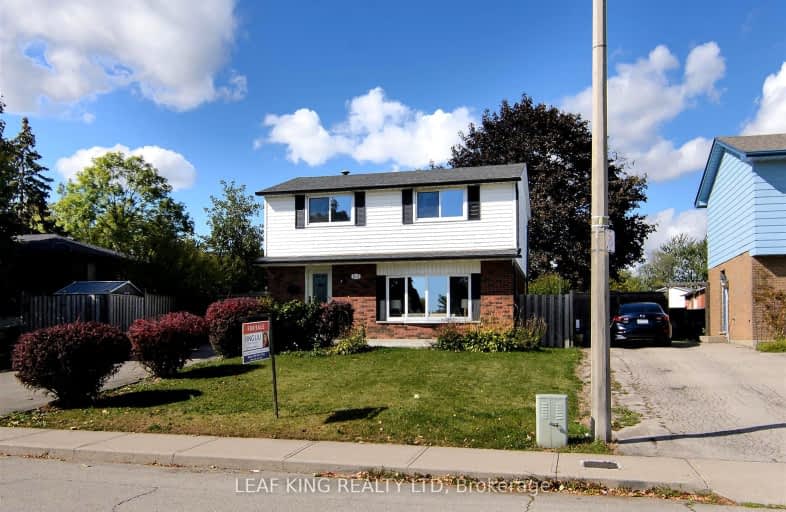Very Walkable
- Most errands can be accomplished on foot.
73
/100
Some Transit
- Most errands require a car.
45
/100
Bikeable
- Some errands can be accomplished on bike.
55
/100

Holbrook Junior Public School
Elementary: Public
0.96 km
Regina Mundi Catholic Elementary School
Elementary: Catholic
0.53 km
Gordon Price School
Elementary: Public
1.13 km
Chedoke Middle School
Elementary: Public
1.04 km
Annunciation of Our Lord Catholic Elementary School
Elementary: Catholic
1.21 km
R A Riddell Public School
Elementary: Public
0.85 km
St. Charles Catholic Adult Secondary School
Secondary: Catholic
3.00 km
St. Mary Catholic Secondary School
Secondary: Catholic
3.10 km
Sir Allan MacNab Secondary School
Secondary: Public
1.17 km
Westdale Secondary School
Secondary: Public
3.42 km
Westmount Secondary School
Secondary: Public
1.09 km
St. Thomas More Catholic Secondary School
Secondary: Catholic
1.97 km














