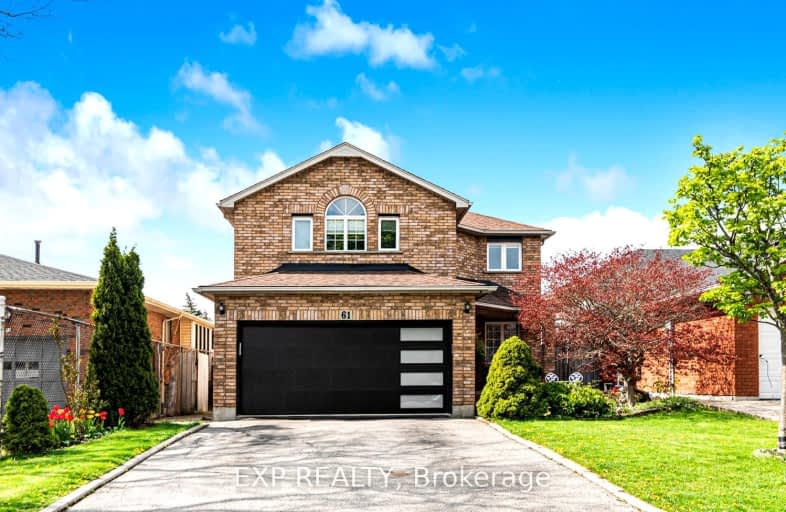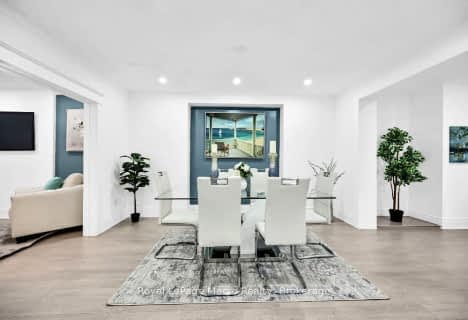Very Walkable
- Most errands can be accomplished on foot.
72
/100
Some Transit
- Most errands require a car.
46
/100
Bikeable
- Some errands can be accomplished on bike.
51
/100

Richard Beasley Junior Public School
Elementary: Public
0.98 km
Lincoln Alexander Public School
Elementary: Public
0.69 km
Cecil B Stirling School
Elementary: Public
1.13 km
Our Lady of Lourdes Catholic Elementary School
Elementary: Catholic
1.35 km
St. Teresa of Calcutta Catholic Elementary School
Elementary: Catholic
0.68 km
Lawfield Elementary School
Elementary: Public
0.51 km
Vincent Massey/James Street
Secondary: Public
1.60 km
ÉSAC Mère-Teresa
Secondary: Catholic
1.79 km
St. Charles Catholic Adult Secondary School
Secondary: Catholic
3.50 km
Nora Henderson Secondary School
Secondary: Public
0.83 km
Sherwood Secondary School
Secondary: Public
2.80 km
St. Jean de Brebeuf Catholic Secondary School
Secondary: Catholic
1.61 km
-
Amazing Adventures Playland
240 Nebo Rd (Rymal Rd E), Hamilton ON L8W 2E4 2.36km -
Bruce Park
145 Brucedale Ave E (at Empress Avenue), Hamilton ON 3.45km -
Mountain Brow Park
3.47km
-
RBC Royal Bank ATM
999 Upper Wentworth St, Hamilton ON L9A 4X5 1.12km -
Scotiabank
859 Upper Wentworth St (Mohawk Rd), Hamilton ON L9A 4W5 1.45km -
National Bank
880 Upper Wentworth St, Hamilton ON L9A 5H2 1.52km














