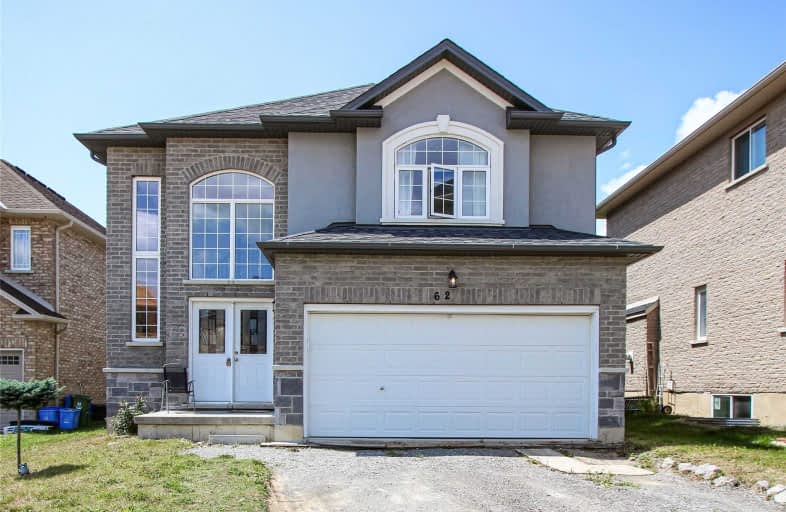
James MacDonald Public School
Elementary: Public
1.62 km
St. John Paul II Catholic Elementary School
Elementary: Catholic
1.46 km
Corpus Christi Catholic Elementary School
Elementary: Catholic
1.15 km
St. Marguerite d'Youville Catholic Elementary School
Elementary: Catholic
0.62 km
Helen Detwiler Junior Elementary School
Elementary: Public
0.70 km
Ray Lewis (Elementary) School
Elementary: Public
1.72 km
St. Charles Catholic Adult Secondary School
Secondary: Catholic
3.71 km
Nora Henderson Secondary School
Secondary: Public
3.79 km
Sir Allan MacNab Secondary School
Secondary: Public
4.13 km
Westmount Secondary School
Secondary: Public
2.48 km
St. Jean de Brebeuf Catholic Secondary School
Secondary: Catholic
1.84 km
St. Thomas More Catholic Secondary School
Secondary: Catholic
2.88 km














