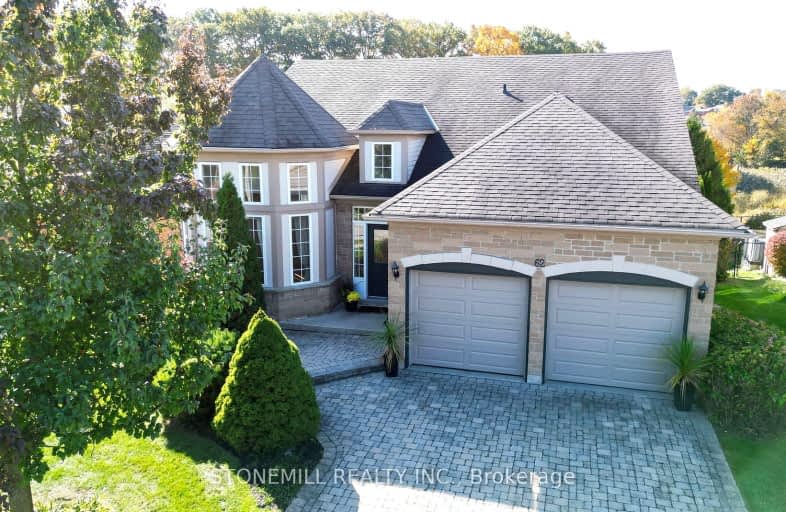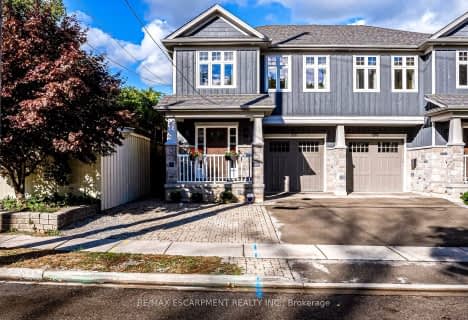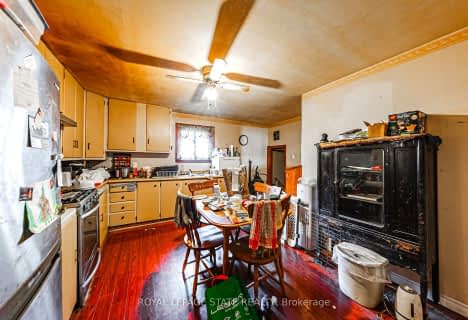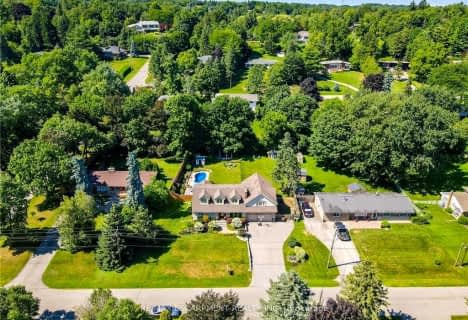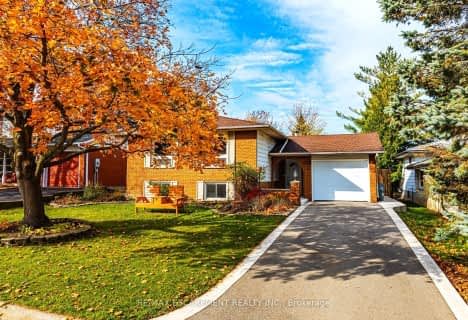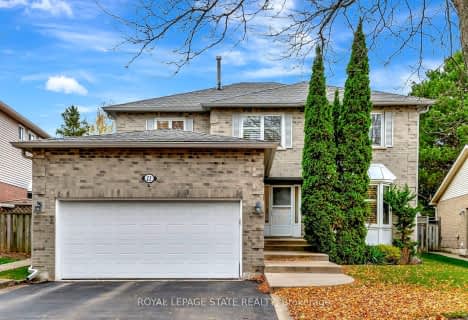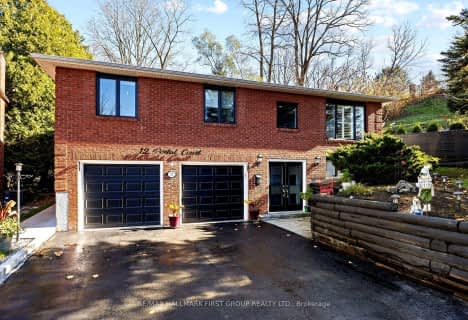Car-Dependent
- Almost all errands require a car.
Some Transit
- Most errands require a car.
Somewhat Bikeable
- Almost all errands require a car.

Spencer Valley Public School
Elementary: PublicSt. Augustine Catholic Elementary School
Elementary: CatholicSt. Bernadette Catholic Elementary School
Elementary: CatholicDundana Public School
Elementary: PublicDundas Central Public School
Elementary: PublicSir William Osler Elementary School
Elementary: PublicDundas Valley Secondary School
Secondary: PublicSt. Mary Catholic Secondary School
Secondary: CatholicSir Allan MacNab Secondary School
Secondary: PublicBishop Tonnos Catholic Secondary School
Secondary: CatholicAncaster High School
Secondary: PublicSt. Thomas More Catholic Secondary School
Secondary: Catholic-
Sanctuary Park
Sanctuary Dr, Dundas ON 1.67km -
Dundas Driving Park
71 Cross St, Dundas ON 3.1km -
Little John Park
Little John Rd, Dundas ON 3.17km
-
Localcoin Bitcoin ATM - Swift Mart
234 Governors Rd, Dundas ON L9H 3K2 1.64km -
BMO Bank of Montreal
University Plaza, Dundas ON 3.68km -
BMO Bank of Montreal
737 Golf Links Rd, Ancaster ON L9K 1L5 4.79km
