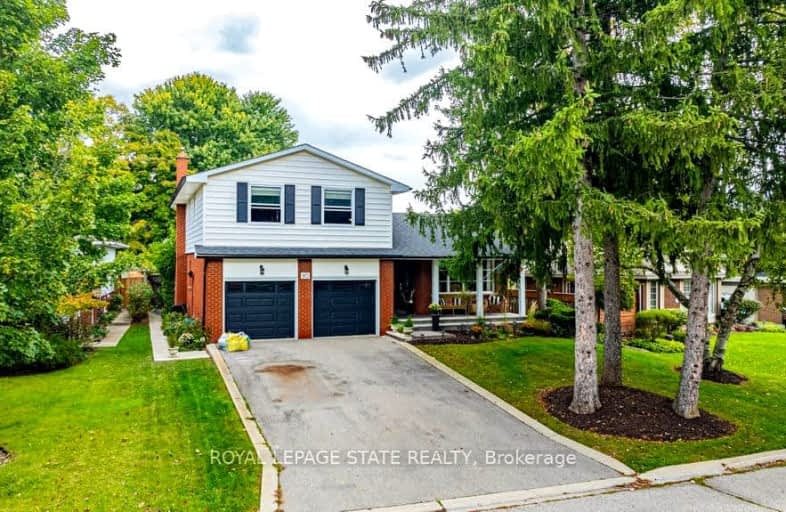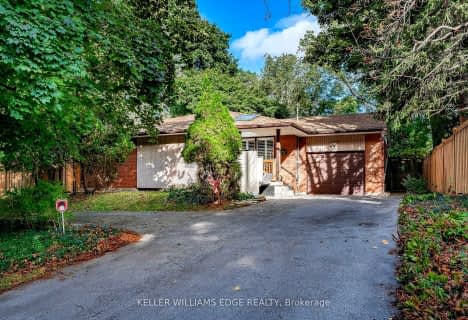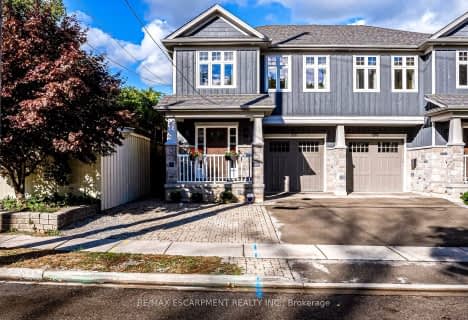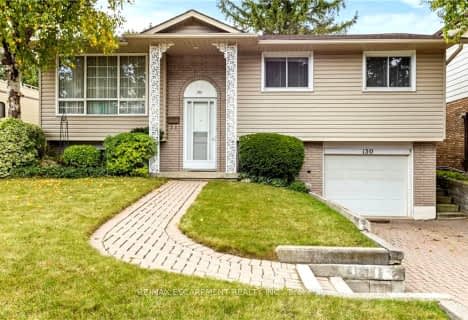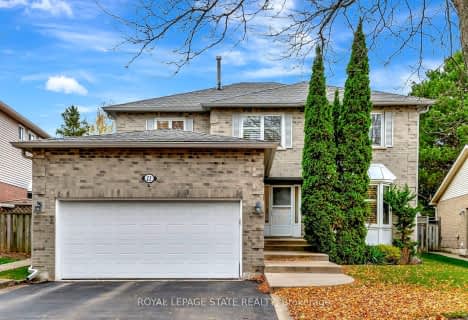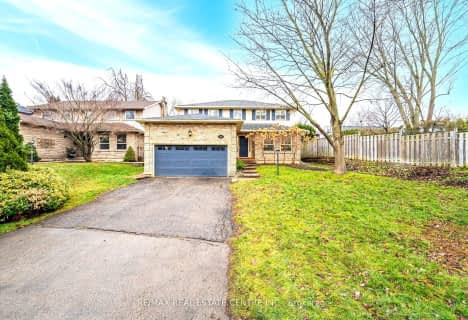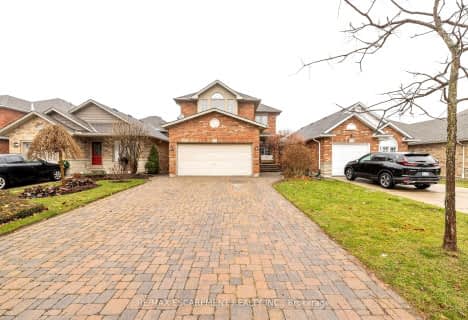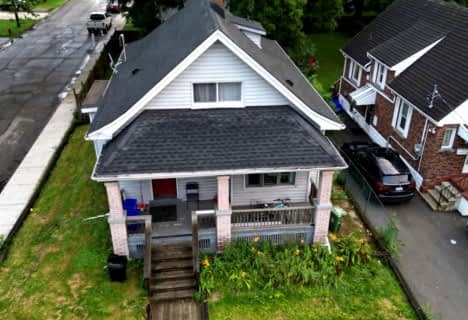Car-Dependent
- Most errands require a car.
Good Transit
- Some errands can be accomplished by public transportation.
Somewhat Bikeable
- Most errands require a car.

Glenwood Special Day School
Elementary: PublicYorkview School
Elementary: PublicSt. Augustine Catholic Elementary School
Elementary: CatholicSt. Bernadette Catholic Elementary School
Elementary: CatholicDundana Public School
Elementary: PublicDundas Central Public School
Elementary: PublicÉcole secondaire Georges-P-Vanier
Secondary: PublicDundas Valley Secondary School
Secondary: PublicSt. Mary Catholic Secondary School
Secondary: CatholicSir Allan MacNab Secondary School
Secondary: PublicWestdale Secondary School
Secondary: PublicSt. Thomas More Catholic Secondary School
Secondary: Catholic-
Little John Park
Little John Rd, Dundas ON 0.26km -
Sanctuary Park
Sanctuary Dr, Dundas ON 1.38km -
Dundas Driving Park
71 Cross St, Dundas ON 1.71km
-
BMO Bank of Montreal
University Plaza, Dundas ON 0.81km -
Localcoin Bitcoin ATM - Swift Mart
234 Governors Rd, Dundas ON L9H 3K2 1.32km -
TD Canada Trust Branch and ATM
1280 Mohawk Rd, Ancaster ON L9G 3K9 3.06km
- 2 bath
- 4 bed
- 1100 sqft
22 Norfolk Street North, Hamilton, Ontario • L8S 3K1 • Ainslie Wood
