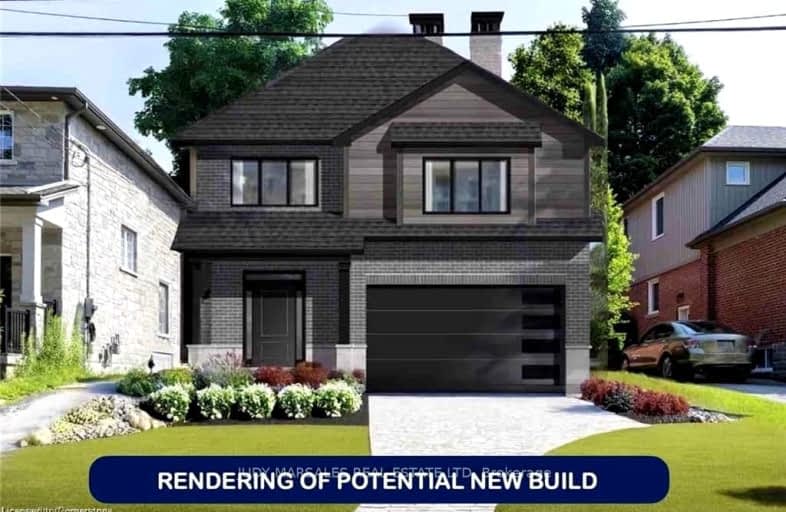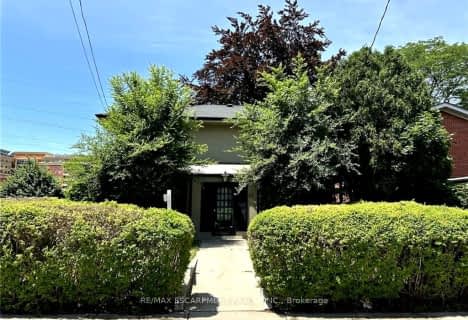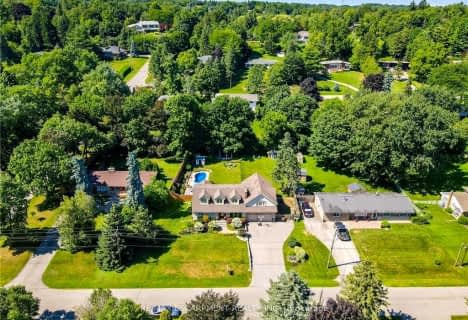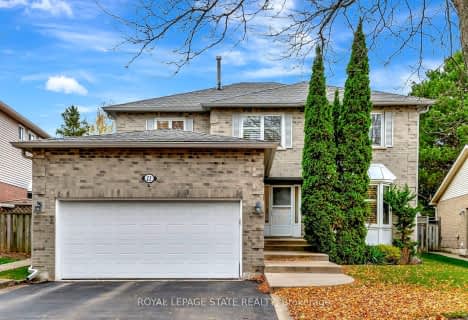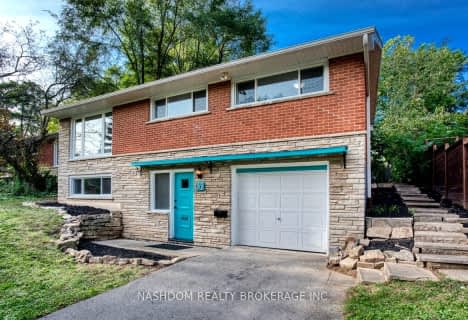Very Walkable
- Most errands can be accomplished on foot.
Some Transit
- Most errands require a car.
Bikeable
- Some errands can be accomplished on bike.

Yorkview School
Elementary: PublicSt. Augustine Catholic Elementary School
Elementary: CatholicSt. Bernadette Catholic Elementary School
Elementary: CatholicDundana Public School
Elementary: PublicDundas Central Public School
Elementary: PublicSir William Osler Elementary School
Elementary: PublicÉcole secondaire Georges-P-Vanier
Secondary: PublicDundas Valley Secondary School
Secondary: PublicSt. Mary Catholic Secondary School
Secondary: CatholicSir Allan MacNab Secondary School
Secondary: PublicWestdale Secondary School
Secondary: PublicSt. Thomas More Catholic Secondary School
Secondary: Catholic-
Dundas Driving Park
71 Cross St, Dundas ON 0.48km -
Fisher's Mill Park
King St W, Ontario 1.09km -
Little John Park
Little John Rd, Dundas ON 1.7km
-
CIBC
1015 King St W, Hamilton ON L8S 1L3 4.36km -
TD Canada Trust Branch and ATM
938 King St W, Hamilton ON L8S 1K8 4.48km -
RBC Royal Bank
801 Mohawk Rd W, Hamilton ON L9C 6C2 5.03km
- 3 bath
- 4 bed
- 1100 sqft
19 Beaucourt Road East, Hamilton, Ontario • L8S 2R1 • Ainslie Wood
- 2 bath
- 4 bed
- 1100 sqft
22 Norfolk Street North, Hamilton, Ontario • L8S 3K1 • Ainslie Wood
