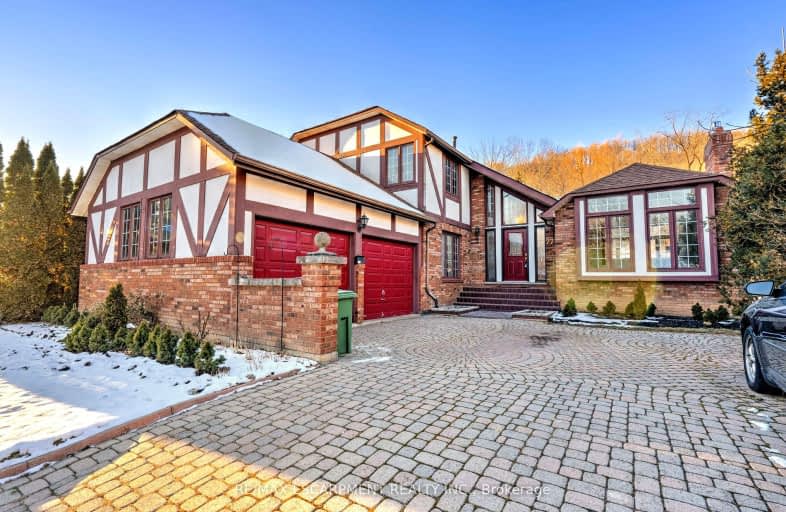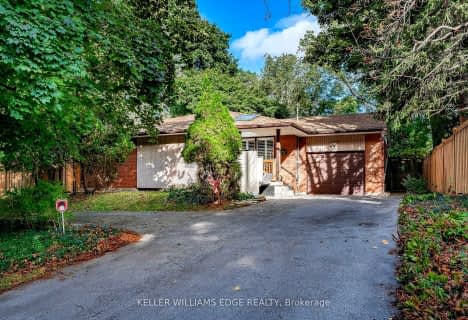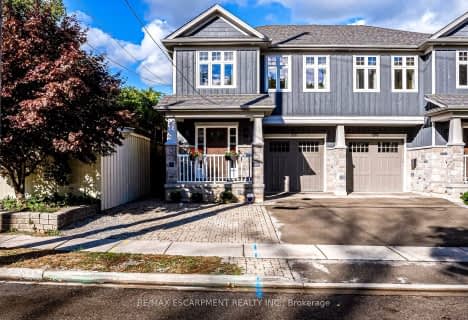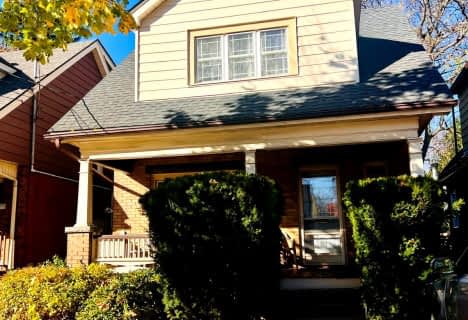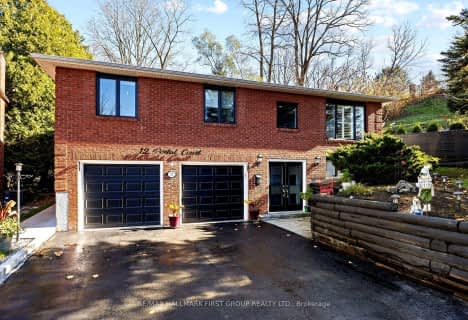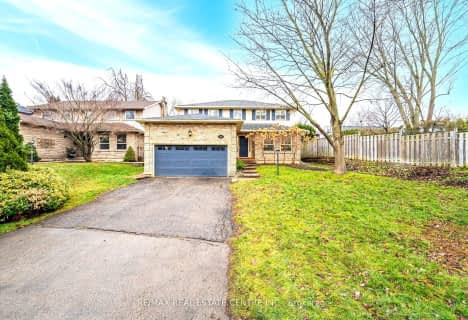Car-Dependent
- Most errands require a car.
Minimal Transit
- Almost all errands require a car.
Somewhat Bikeable
- Most errands require a car.

Glenwood Special Day School
Elementary: PublicYorkview School
Elementary: PublicCanadian Martyrs Catholic Elementary School
Elementary: CatholicSt. Augustine Catholic Elementary School
Elementary: CatholicDundana Public School
Elementary: PublicDundas Central Public School
Elementary: PublicÉcole secondaire Georges-P-Vanier
Secondary: PublicDundas Valley Secondary School
Secondary: PublicSt. Mary Catholic Secondary School
Secondary: CatholicSir Allan MacNab Secondary School
Secondary: PublicWaterdown District High School
Secondary: PublicWestdale Secondary School
Secondary: Public-
Dundas Driving Park
71 Cross St, Dundas ON 1.5km -
Little John Park
Little John Rd, Dundas ON 2.78km -
King’s Walk
Hamilton ON 2.78km
-
CIBC
83 King St W (at Sydenham St), Dundas ON L9H 1V1 2.17km -
BMO Bank of Montreal
University Plaza, Dundas ON 2.51km -
First Ontario Credit Union
50 Dundurn St S, Hamilton ON L8P 4W3 4.42km
- 2 bath
- 4 bed
- 1100 sqft
22 Norfolk Street North, Hamilton, Ontario • L8S 3K1 • Ainslie Wood
