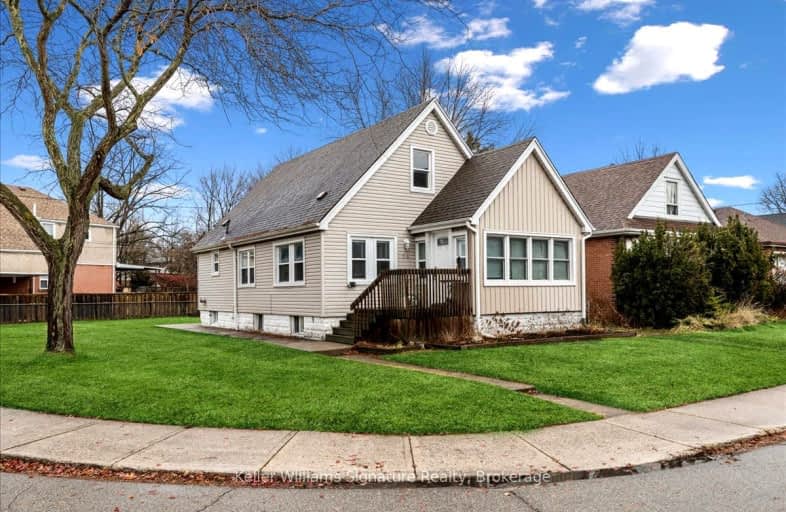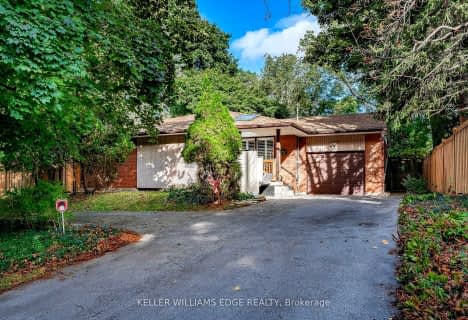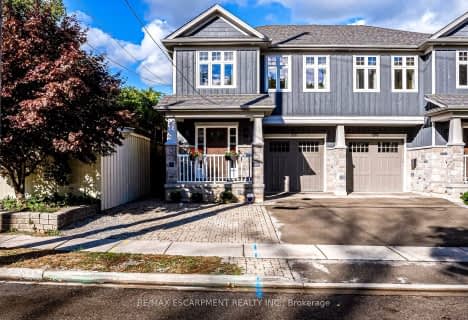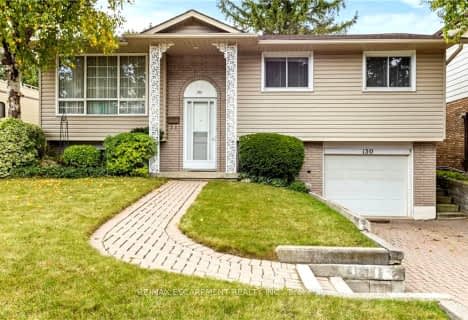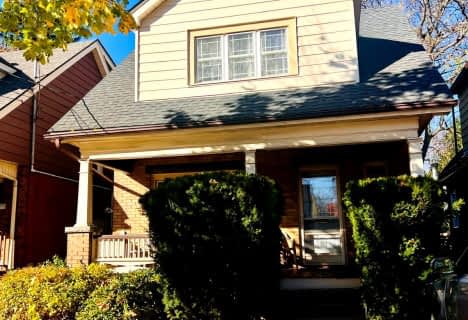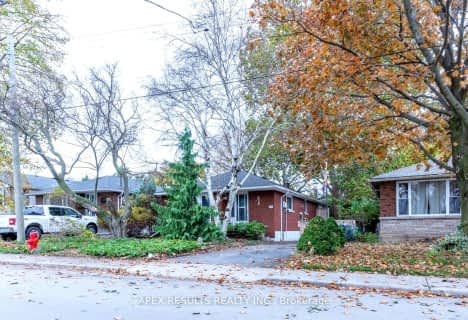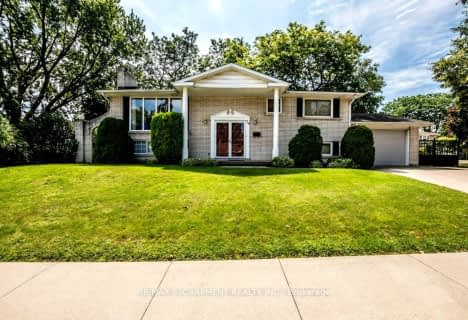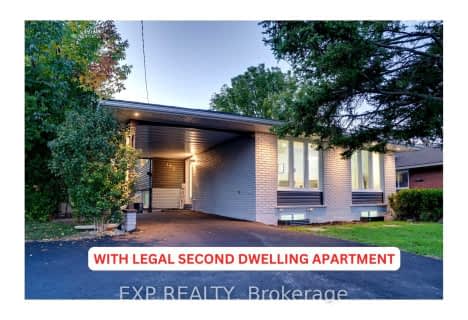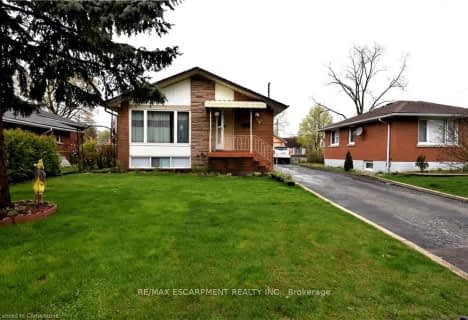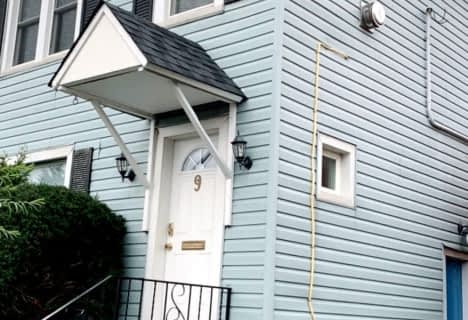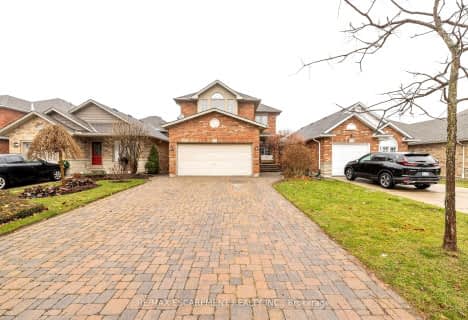Very Walkable
- Most errands can be accomplished on foot.
Good Transit
- Some errands can be accomplished by public transportation.
Biker's Paradise
- Daily errands do not require a car.

Glenwood Special Day School
Elementary: PublicHolbrook Junior Public School
Elementary: PublicMountview Junior Public School
Elementary: PublicCanadian Martyrs Catholic Elementary School
Elementary: CatholicSt. Teresa of Avila Catholic Elementary School
Elementary: CatholicDalewood Senior Public School
Elementary: PublicÉcole secondaire Georges-P-Vanier
Secondary: PublicSt. Mary Catholic Secondary School
Secondary: CatholicSir Allan MacNab Secondary School
Secondary: PublicWestdale Secondary School
Secondary: PublicWestmount Secondary School
Secondary: PublicSt. Thomas More Catholic Secondary School
Secondary: Catholic-
Little John Park
Little John Rd, Dundas ON 1.86km -
Dundas Driving Park
71 Cross St, Dundas ON 2.62km -
Central Public School Playground
Dundas ON 2.89km
-
TD Canada Trust Branch & ATM
119 Osler Dr, Dundas ON L9H 6X4 1.23km -
President's Choice Financial ATM
101 Osler Dr, Dundas ON L9H 4H4 1.28km -
Scotiabank
851 Golf Links Rd, Hamilton ON L9K 1L5 3.78km
