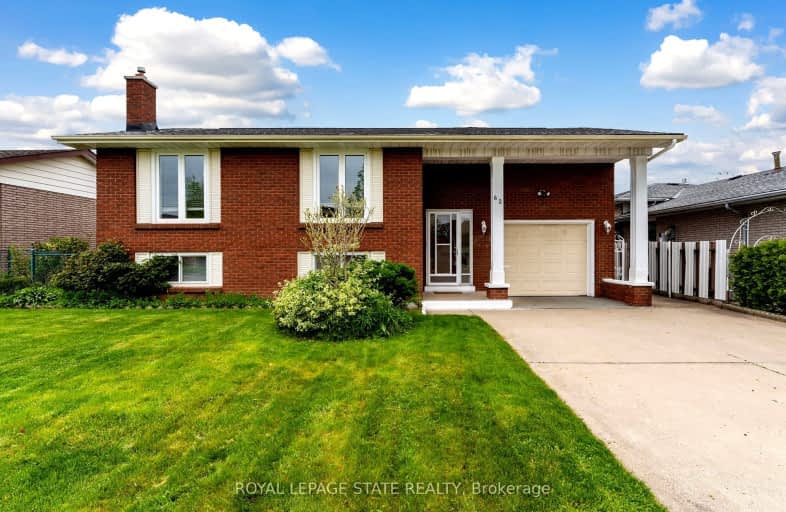Somewhat Walkable
- Some errands can be accomplished on foot.
Some Transit
- Most errands require a car.
Somewhat Bikeable
- Most errands require a car.

Eastdale Public School
Elementary: PublicSt. Martin of Tours Catholic Elementary School
Elementary: CatholicSt. Agnes Catholic Elementary School
Elementary: CatholicMountain View Public School
Elementary: PublicSt. Francis Xavier Catholic Elementary School
Elementary: CatholicMemorial Public School
Elementary: PublicDelta Secondary School
Secondary: PublicGlendale Secondary School
Secondary: PublicSir Winston Churchill Secondary School
Secondary: PublicOrchard Park Secondary School
Secondary: PublicSaltfleet High School
Secondary: PublicCardinal Newman Catholic Secondary School
Secondary: Catholic-
Dewitt Park
Glenashton Dr, Stoney Creek ON 1.97km -
Heritage Green Leash Free Dog Park
Stoney Creek ON 5.03km -
Andrew Warburton Memorial Park
Cope St, Hamilton ON 5.98km
-
TD Bank Financial Group
267 Hwy 8, Stoney Creek ON L8G 1E4 0.58km -
Localcoin Bitcoin ATM - Big Bonus
172 Hwy 8, Stoney Creek ON L8G 1C3 0.94km -
Localcoin Bitcoin ATM - Glow Variety & Groceteria
177 Glow Ave, Hamilton ON L8H 3W4 4.73km













