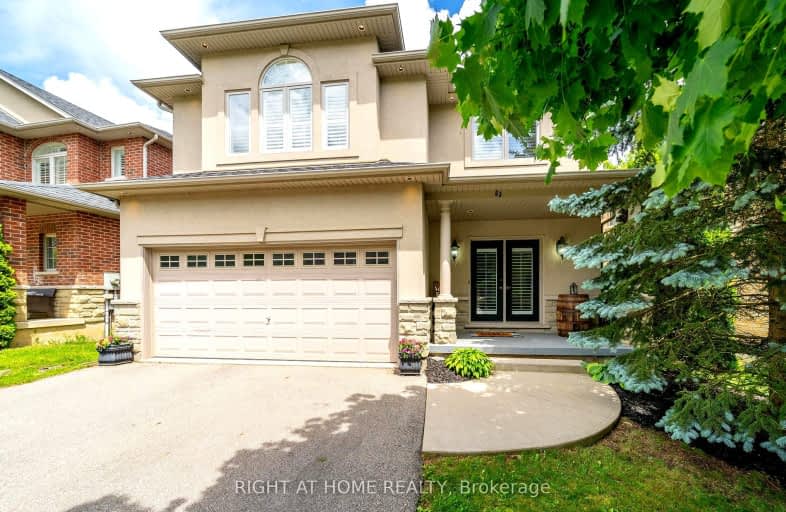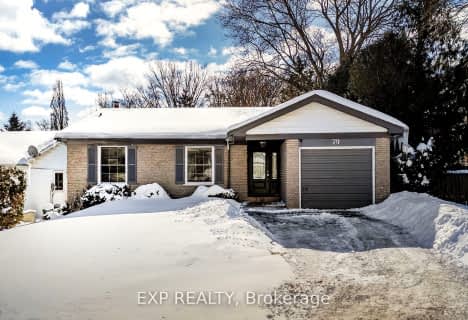Car-Dependent
- Almost all errands require a car.
13
/100
Some Transit
- Most errands require a car.
40
/100
Somewhat Bikeable
- Almost all errands require a car.
8
/100

Spencer Valley Public School
Elementary: Public
3.12 km
St. Augustine Catholic Elementary School
Elementary: Catholic
3.04 km
St. Bernadette Catholic Elementary School
Elementary: Catholic
1.50 km
Dundana Public School
Elementary: Public
3.27 km
Dundas Central Public School
Elementary: Public
2.79 km
Sir William Osler Elementary School
Elementary: Public
1.02 km
Dundas Valley Secondary School
Secondary: Public
1.22 km
St. Mary Catholic Secondary School
Secondary: Catholic
5.20 km
Sir Allan MacNab Secondary School
Secondary: Public
6.44 km
Bishop Tonnos Catholic Secondary School
Secondary: Catholic
6.66 km
Ancaster High School
Secondary: Public
5.21 km
St. Thomas More Catholic Secondary School
Secondary: Catholic
7.84 km
-
Sulphur Springs
Dundas ON 1.52km -
Webster's Falls
367 Fallsview Rd E (Harvest Rd.), Dundas ON L9H 5E2 1.82km -
Dundas Driving Park
71 Cross St, Dundas ON 3.35km
-
BMO Bank of Montreal
737 Golf Links Rd, Ancaster ON L9K 1L5 4.89km -
CIBC
30 Wilson St W, Ancaster ON L9G 1N2 4.97km -
Scotiabank
851 Golf Links Rd, Hamilton ON L9K 1L5 5.15km














