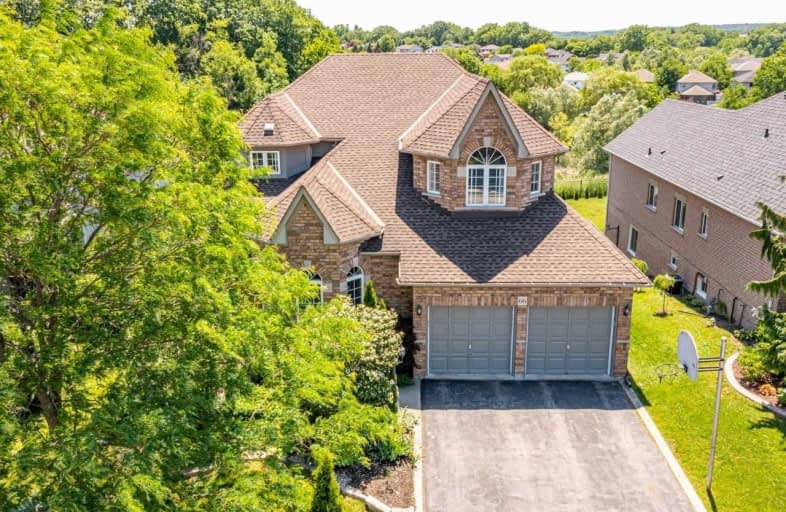
Spencer Valley Public School
Elementary: Public
3.10 km
St. Augustine Catholic Elementary School
Elementary: Catholic
2.81 km
St. Bernadette Catholic Elementary School
Elementary: Catholic
1.31 km
Dundana Public School
Elementary: Public
3.07 km
Dundas Central Public School
Elementary: Public
2.57 km
Sir William Osler Elementary School
Elementary: Public
0.86 km
Dundas Valley Secondary School
Secondary: Public
1.05 km
St. Mary Catholic Secondary School
Secondary: Catholic
5.01 km
Sir Allan MacNab Secondary School
Secondary: Public
6.30 km
Bishop Tonnos Catholic Secondary School
Secondary: Catholic
6.74 km
Ancaster High School
Secondary: Public
5.33 km
St. Thomas More Catholic Secondary School
Secondary: Catholic
7.74 km











