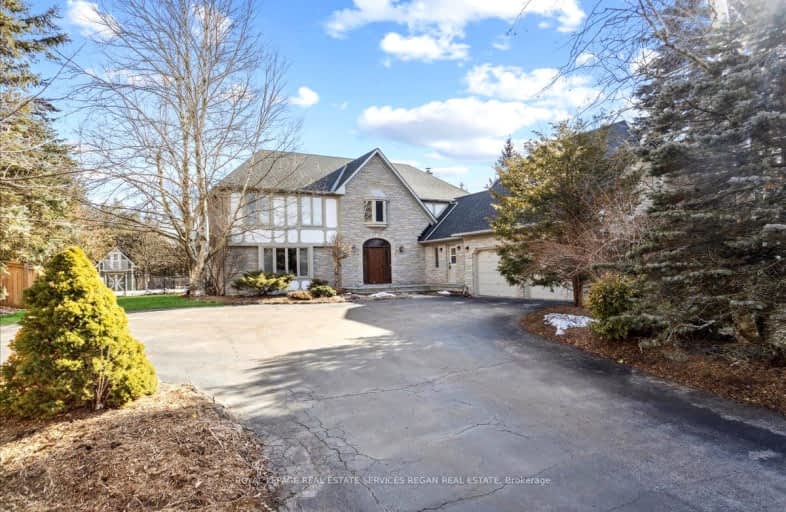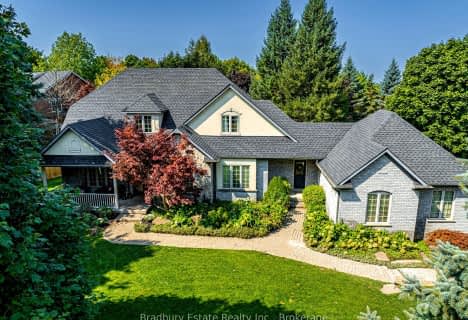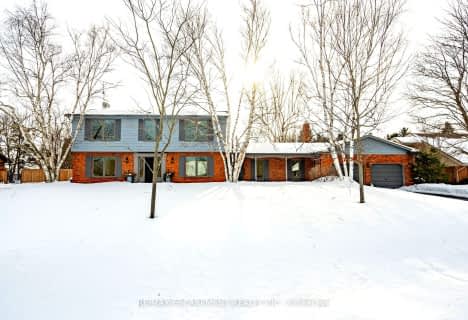
Car-Dependent
- Almost all errands require a car.
No Nearby Transit
- Almost all errands require a car.
Somewhat Bikeable
- Most errands require a car.

Millgrove Public School
Elementary: PublicFlamborough Centre School
Elementary: PublicOur Lady of Mount Carmel Catholic Elementary School
Elementary: CatholicKilbride Public School
Elementary: PublicBalaclava Public School
Elementary: PublicGuardian Angels Catholic Elementary School
Elementary: CatholicE C Drury/Trillium Demonstration School
Secondary: ProvincialMilton District High School
Secondary: PublicNotre Dame Roman Catholic Secondary School
Secondary: CatholicDundas Valley Secondary School
Secondary: PublicJean Vanier Catholic Secondary School
Secondary: CatholicWaterdown District High School
Secondary: Public-
The Watermark Taphouse & Grille
115 Hamilton Street N, Waterdown, ON L8B 1A8 9.68km -
Turtle Jack's
255 Dundas Street E, Waterdown, ON L0R 2H6 10.27km -
The Royal Coachman
1 Main Street N, Waterdown, ON L0R 2H0 10.29km
-
Tim Hortons
26 Carlisle Road, Hamilton, ON L0R 1K0 3.64km -
Breezy Corners Family Restaurant
1480 Highway 6 N, Freelton, ON L8N 2Z7 3.69km -
McDonald's
115 Hamilton Street North, Waterdown, ON L0R 2H0 9.71km
-
Crunch Fitness
50 Horseshoe Crescent, Hamilton, ON L8B 0Y2 10.7km -
Orangetheory Fitness North Burlington
3450 Dundas St West, Burlington, ON L7M 4B8 12.45km -
LA Fitness
1326 Brant St, Burlington, ON L7P 1X8 13.67km
-
Morelli's Pharmacy
2900 Walkers Line, Burlington, ON L7M 4M8 12.57km -
Rexall Pharmacy
6541 Derry Road, Milton, ON L9T 7W1 12.62km -
Shoppers Drug Mart
6941 Derry Road W, Milton, ON L9T 7H5 13.36km
-
Cascata Bistro
281 Carlisle Road, Carlisle, ON L0R 1H2 0.97km -
Carlisle Bakery Plus
1467 Centre Road, Carlisle, ON L0R 1H2 1.05km -
Tim Hortons
26 Carlisle Road, Hamilton, ON L0R 1K0 3.64km
-
Smart Centres
4515 Dundas Street, Burlington, ON L7M 5B4 13.39km -
Burlington Power Centre
1250 Brant Street, Burlington, ON L7P 1X8 13.79km -
Appleby Crossing
2435 Appleby Line, Burlington, ON L7R 3X4 13.99km
-
Fortinos Supermarket
115 Hamilton Street N, Waterdown, ON L0R 2H6 9.69km -
Goodness Me! Natural Food Market
74 Hamilton Street N, Waterdown, ON L0R 2H6 10.07km -
Sobeys
255 Dundas Street, Waterdown, ON L0R 2H6 10.37km
-
LCBO
3041 Walkers Line, Burlington, ON L5L 5Z6 12.28km -
LCBO
830 Main St E, Milton, ON L9T 0J4 16.33km -
The Beer Store
396 Elizabeth St, Burlington, ON L7R 2L6 17.04km
-
Shell
1294 ON 6 N, Hamilton, ON L8N 2Z7 4.22km -
Escarpment Esso
6783 Guelph Line, Milton, ON L9T 2X6 6.45km -
Barbecues Galore
3100 Harvester Road, Suite 1, Burlington, ON L7N 3W8 15.52km
-
SilverCity Burlington Cinemas
1250 Brant Street, Burlington, ON L7P 1G6 13.6km -
Milton Players Theatre Group
295 Alliance Road, Milton, ON L9T 4W8 15.16km -
Cinestarz
460 Brant Street, Unit 3, Burlington, ON L7R 4B6 16.69km
-
Health Sciences Library, McMaster University
1280 Main Street, Hamilton, ON L8S 4K1 16.07km -
Mills Memorial Library
1280 Main Street W, Hamilton, ON L8S 4L8 16.33km -
H.G. Thode Library
1280 Main Street W, Hamilton, ON L8S 16.39km
-
Milton District Hospital
725 Bronte Street S, Milton, ON L9T 9K1 13.42km -
McMaster Children's Hospital
1200 Main Street W, Hamilton, ON L8N 3Z5 16.8km -
Joseph Brant Hospital
1245 Lakeshore Road, Burlington, ON L7S 0A2 17.05km
-
Kerncliff Park
2198 Kerns Rd, Burlington ON L7P 1P8 11.3km -
Duncaster Park
2330 Duncaster Dr, Burlington ON L7P 4S6 11.45km -
Bayview Park
1800 King Rd, Burlington ON 12.55km
-
TD Bank Financial Group
255 Dundas St E (Hamilton St N), Waterdown ON L8B 0E5 10.32km -
TD Bank Financial Group
2931 Walkers Line, Burlington ON L7M 4M6 12.6km -
RBC Royal Bank
1055 Bronte St S, Milton ON L9T 8X3 13.38km
- 3 bath
- 4 bed
- 3000 sqft
499 Carlisle Road, Hamilton, Ontario • L0P 1B0 • Rural Flamborough
- 5 bath
- 4 bed
- 3000 sqft
436 8th Concession Road East, Hamilton, Ontario • L0P 1B0 • Carlisle









