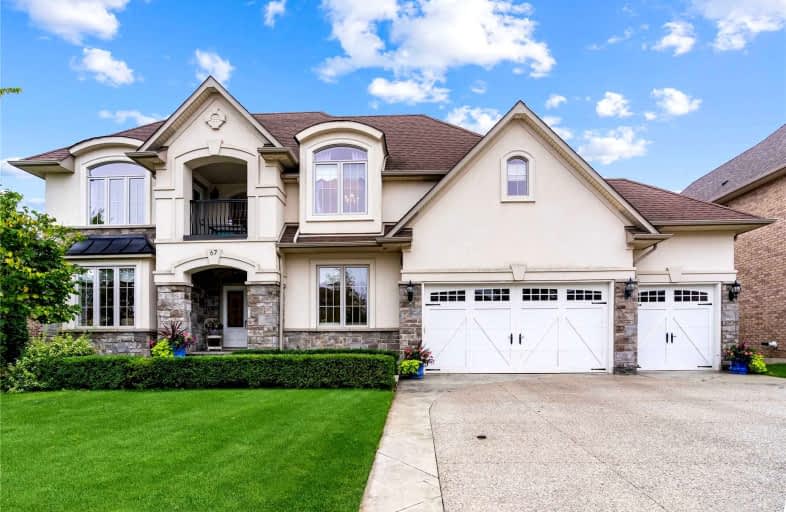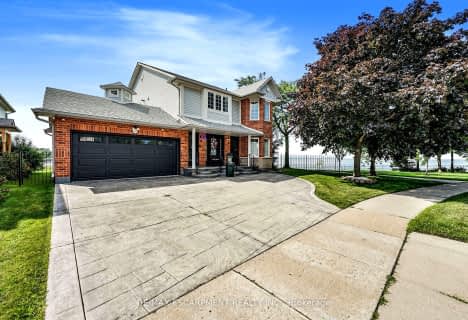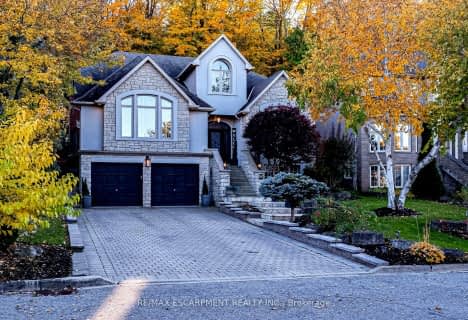
St. Clare of Assisi Catholic Elementary School
Elementary: Catholic
3.45 km
Our Lady of Peace Catholic Elementary School
Elementary: Catholic
2.69 km
Immaculate Heart of Mary Catholic Elementary School
Elementary: Catholic
2.64 km
Mountain View Public School
Elementary: Public
3.79 km
St. Gabriel Catholic Elementary School
Elementary: Catholic
3.83 km
Winona Elementary Elementary School
Elementary: Public
2.67 km
Glendale Secondary School
Secondary: Public
8.12 km
Sir Winston Churchill Secondary School
Secondary: Public
9.30 km
Orchard Park Secondary School
Secondary: Public
3.00 km
Blessed Trinity Catholic Secondary School
Secondary: Catholic
8.99 km
Saltfleet High School
Secondary: Public
9.63 km
Cardinal Newman Catholic Secondary School
Secondary: Catholic
5.40 km






