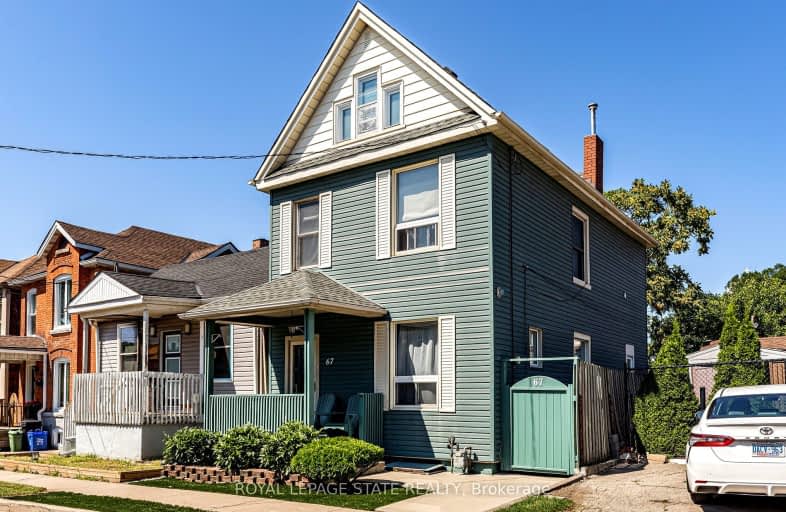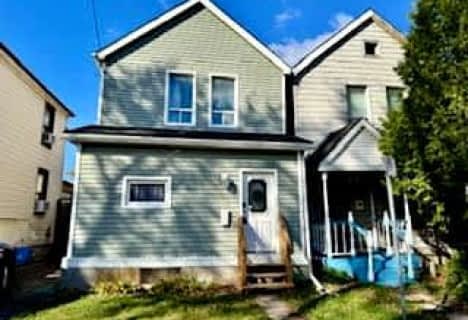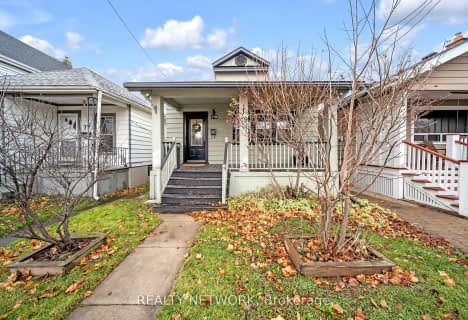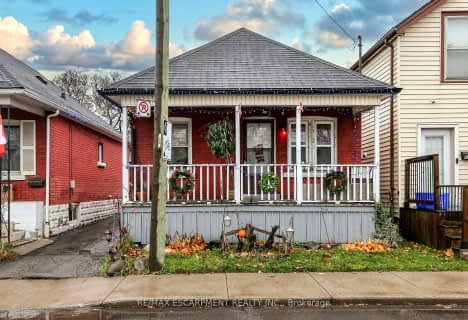Walker's Paradise
- Daily errands do not require a car.
Good Transit
- Some errands can be accomplished by public transportation.
Very Bikeable
- Most errands can be accomplished on bike.

ÉÉC Notre-Dame
Elementary: CatholicSt. Ann (Hamilton) Catholic Elementary School
Elementary: CatholicHoly Name of Jesus Catholic Elementary School
Elementary: CatholicAdelaide Hoodless Public School
Elementary: PublicCathy Wever Elementary Public School
Elementary: PublicPrince of Wales Elementary Public School
Elementary: PublicKing William Alter Ed Secondary School
Secondary: PublicTurning Point School
Secondary: PublicVincent Massey/James Street
Secondary: PublicDelta Secondary School
Secondary: PublicSherwood Secondary School
Secondary: PublicCathedral High School
Secondary: Catholic-
Powell Park
134 Stirton St, Hamilton ON 0.52km -
Myrtle Park
Myrtle Ave (Delaware St), Hamilton ON 1.4km -
Mountain Brow Park
1.89km
-
CoinFlip Bitcoin ATM
979 King St E, Hamilton ON L8M 1C3 0.36km -
BMO Bank of Montreal
73 Garfield Ave S, Hamilton ON L8M 2S3 0.71km -
Localcoin Bitcoin ATM - Busy Bee Food Mart
1146 Barton St E, Hamilton ON L8H 2V1 1.7km
- 1 bath
- 2 bed
- 700 sqft
79 Province Street North, Hamilton, Ontario • L8H 4H5 • Crown Point














