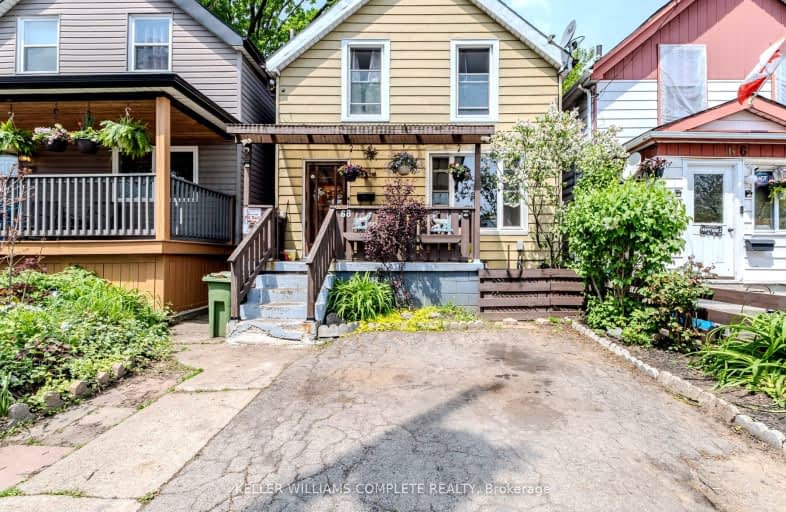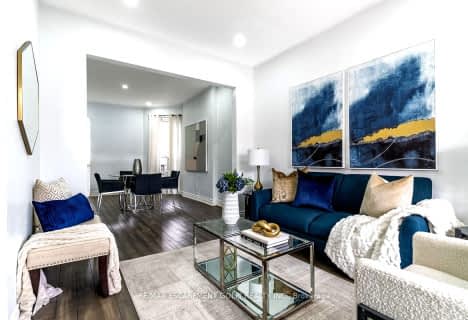Very Walkable
- Most errands can be accomplished on foot.
74
/100
Good Transit
- Some errands can be accomplished by public transportation.
60
/100
Bikeable
- Some errands can be accomplished on bike.
67
/100

Sacred Heart of Jesus Catholic Elementary School
Elementary: Catholic
0.91 km
ÉÉC Notre-Dame
Elementary: Catholic
0.29 km
St. Ann (Hamilton) Catholic Elementary School
Elementary: Catholic
1.33 km
Adelaide Hoodless Public School
Elementary: Public
0.25 km
Highview Public School
Elementary: Public
1.56 km
Prince of Wales Elementary Public School
Elementary: Public
1.08 km
King William Alter Ed Secondary School
Secondary: Public
2.19 km
Vincent Massey/James Street
Secondary: Public
2.08 km
Nora Henderson Secondary School
Secondary: Public
3.13 km
Delta Secondary School
Secondary: Public
2.03 km
Sherwood Secondary School
Secondary: Public
2.17 km
Cathedral High School
Secondary: Catholic
1.53 km
-
Myrtle Park
Myrtle Ave (Delaware St), Hamilton ON 1.01km -
Mountain Brow Park
1.02km -
Powell Park
134 Stirton St, Hamilton ON 1.32km
-
First Ontario Credit Union
486 Upper Sherman Ave, Hamilton ON L8V 3L8 1.23km -
BMO Bank of Montreal
886 Barton St E (Gage Ave.), Hamilton ON L8L 3B7 1.52km -
Localcoin Bitcoin ATM - Busy Bee Food Mart
1146 Barton St E, Hamilton ON L8H 2V1 2.16km












