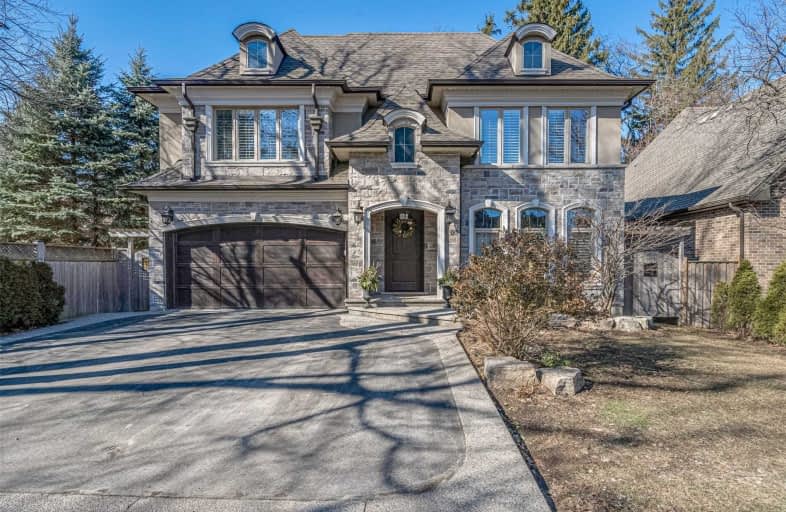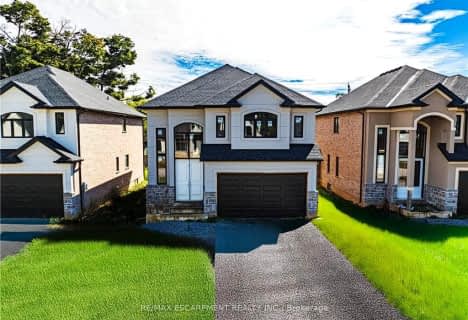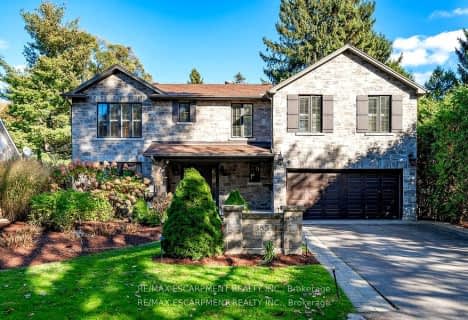
Rousseau Public School
Elementary: Public
1.92 km
Ancaster Senior Public School
Elementary: Public
1.56 km
C H Bray School
Elementary: Public
0.77 km
St. Ann (Ancaster) Catholic Elementary School
Elementary: Catholic
0.41 km
St. Joachim Catholic Elementary School
Elementary: Catholic
1.36 km
Fessenden School
Elementary: Public
1.40 km
Dundas Valley Secondary School
Secondary: Public
4.21 km
St. Mary Catholic Secondary School
Secondary: Catholic
5.87 km
Sir Allan MacNab Secondary School
Secondary: Public
5.11 km
Bishop Tonnos Catholic Secondary School
Secondary: Catholic
2.27 km
Ancaster High School
Secondary: Public
1.80 km
St. Thomas More Catholic Secondary School
Secondary: Catholic
5.24 km














