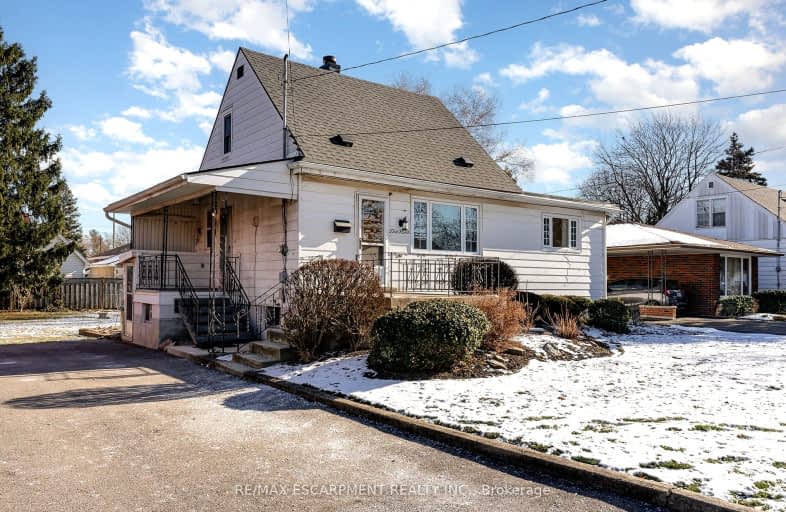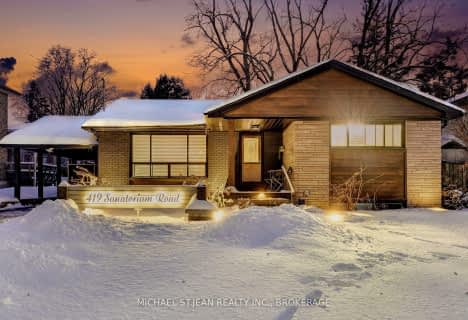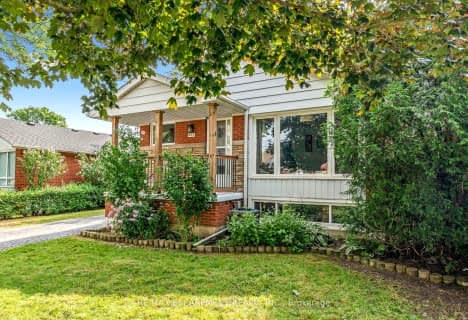Very Walkable
- Most errands can be accomplished on foot.
73
/100
Good Transit
- Some errands can be accomplished by public transportation.
54
/100
Very Bikeable
- Most errands can be accomplished on bike.
86
/100

Glenwood Special Day School
Elementary: Public
0.41 km
Mountview Junior Public School
Elementary: Public
1.48 km
Canadian Martyrs Catholic Elementary School
Elementary: Catholic
1.25 km
St. Teresa of Avila Catholic Elementary School
Elementary: Catholic
1.82 km
Dalewood Senior Public School
Elementary: Public
1.87 km
Dundana Public School
Elementary: Public
1.43 km
École secondaire Georges-P-Vanier
Secondary: Public
3.59 km
Dundas Valley Secondary School
Secondary: Public
3.43 km
St. Mary Catholic Secondary School
Secondary: Catholic
0.60 km
Sir Allan MacNab Secondary School
Secondary: Public
2.56 km
Westdale Secondary School
Secondary: Public
2.85 km
St. Thomas More Catholic Secondary School
Secondary: Catholic
4.53 km
-
Roy Grover Field and Park
St. Mary's H.S. and Prince Philip Elementary, Ontario 1.29km -
Cliffview Park
2.45km -
Dundas Driving Park
71 Cross St, Dundas ON 2.46km
-
RBC Royal Bank
1845 Main St W, Hamilton ON L8S 1J2 0.38km -
TD Canada Trust Mohawk West
781 Mohawk Rd W, Hamilton ON L9C 7B7 2.42km -
CIBC
630 Mohawk Rd W, Hamilton ON L9C 1X6 3km














