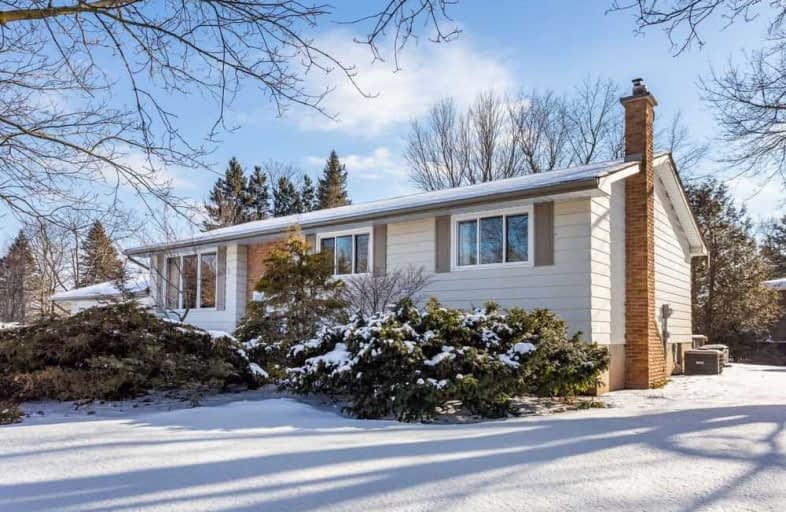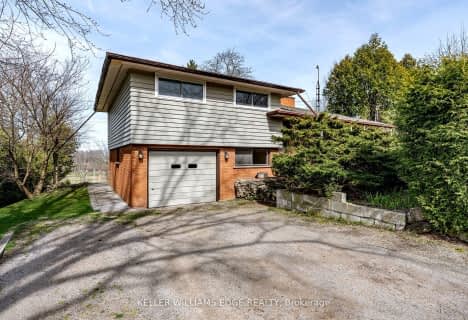Sold on Feb 14, 2021
Note: Property is not currently for sale or for rent.

-
Type: Detached
-
Style: Bungalow-Raised
-
Size: 1500 sqft
-
Lot Size: 100.18 x 200.49 Feet
-
Age: 31-50 years
-
Taxes: $5,703 per year
-
Days on Site: 6 Days
-
Added: Feb 08, 2021 (6 days on market)
-
Updated:
-
Last Checked: 3 months ago
-
MLS®#: X5109807
-
Listed By: Keller williams edge realty, brokerage
Your Opportunity To Own In The Quaint Village Of Carlisle!! Enjoy The Sparkling New Kitchen With Gorgeous Granite Backsplash, New Appliances & Lighting, New Flooring All Overlooking A Large Treed Yard. Welcoming, Bright Living/Dining Room With Walk Out To Private Deck. Enjoy The Lower Level Family Room With Gas Fireplace, Office Space, Work Out Room Or 4th Bedroom, Laundry And Separate Entrance To Garage. Freshly Painted! Ready For Your Family To Move In!
Extras
Floorplans, Survey Available. Many Updates!! Inclusions; Fridge, Stove, Dishwasher, Washer, Dryer, Window Coverings, Elf's, One Garage Remote. Hw Tank, Water/Soft Rental, Exclusions; Drapes In Dining Room, White Drapes In 3rd Bedroom
Property Details
Facts for 7 Flamborough Hills Drive, Hamilton
Status
Days on Market: 6
Last Status: Sold
Sold Date: Feb 14, 2021
Closed Date: May 28, 2021
Expiry Date: May 17, 2021
Sold Price: $1,200,000
Unavailable Date: Feb 14, 2021
Input Date: Feb 09, 2021
Prior LSC: Listing with no contract changes
Property
Status: Sale
Property Type: Detached
Style: Bungalow-Raised
Size (sq ft): 1500
Age: 31-50
Area: Hamilton
Community: Carlisle
Availability Date: Flexible
Assessment Amount: $577,000
Assessment Year: 2016
Inside
Bedrooms: 3
Bedrooms Plus: 1
Bathrooms: 2
Kitchens: 1
Rooms: 8
Den/Family Room: Yes
Air Conditioning: Central Air
Fireplace: Yes
Washrooms: 2
Building
Basement: Finished
Heat Type: Forced Air
Heat Source: Gas
Exterior: Alum Siding
Exterior: Brick
Water Supply: Municipal
Special Designation: Unknown
Parking
Driveway: Pvt Double
Garage Spaces: 2
Garage Type: Attached
Covered Parking Spaces: 4
Total Parking Spaces: 6
Fees
Tax Year: 2020
Tax Legal Description: Lt 24, Pl1423;Flamborough City Of Hamilton
Taxes: $5,703
Highlights
Feature: Level
Feature: Park
Feature: Place Of Worship
Feature: Rec Centre
Feature: River/Stream
Feature: School
Land
Cross Street: Carlisle Roaod
Municipality District: Hamilton
Fronting On: North
Parcel Number: 175220152
Pool: None
Sewer: Septic
Lot Depth: 200.49 Feet
Lot Frontage: 100.18 Feet
Additional Media
- Virtual Tour: http://listing.otbxair.com/7flamboroughhillsdrive/?mls
Rooms
Room details for 7 Flamborough Hills Drive, Hamilton
| Type | Dimensions | Description |
|---|---|---|
| Dining Main | 3.35 x 3.00 | |
| Living Main | 4.09 x 4.93 | |
| Kitchen Main | 3.86 x 2.79 | |
| Br Main | 3.51 x 3.96 | |
| Br Main | 3.66 x 2.82 | |
| Master Main | 3.48 x 4.32 | |
| Bathroom Main | 2.18 x 2.79 | 4 Pc Bath |
| Family Lower | 6.78 x 3.84 | Fireplace |
| Br Lower | 3.66 x 3.66 | |
| Office Bsmt | 3.96 x 2.26 | |
| Laundry Bsmt | 7.87 x 3.35 | |
| Bathroom Bsmt | 2.01 x 1.68 | 3 Pc Bath |
| XXXXXXXX | XXX XX, XXXX |
XXXX XXX XXXX |
$X,XXX,XXX |
| XXX XX, XXXX |
XXXXXX XXX XXXX |
$X,XXX,XXX |
| XXXXXXXX XXXX | XXX XX, XXXX | $1,200,000 XXX XXXX |
| XXXXXXXX XXXXXX | XXX XX, XXXX | $1,049,900 XXX XXXX |

Millgrove Public School
Elementary: PublicFlamborough Centre School
Elementary: PublicOur Lady of Mount Carmel Catholic Elementary School
Elementary: CatholicKilbride Public School
Elementary: PublicBalaclava Public School
Elementary: PublicGuardian Angels Catholic Elementary School
Elementary: CatholicMilton District High School
Secondary: PublicNotre Dame Roman Catholic Secondary School
Secondary: CatholicDundas Valley Secondary School
Secondary: PublicSt. Mary Catholic Secondary School
Secondary: CatholicJean Vanier Catholic Secondary School
Secondary: CatholicWaterdown District High School
Secondary: Public- 2 bath
- 3 bed
- 1100 sqft
1352 Centre Road, Hamilton, Ontario • L0R 1H1 • Rural Flamborough



