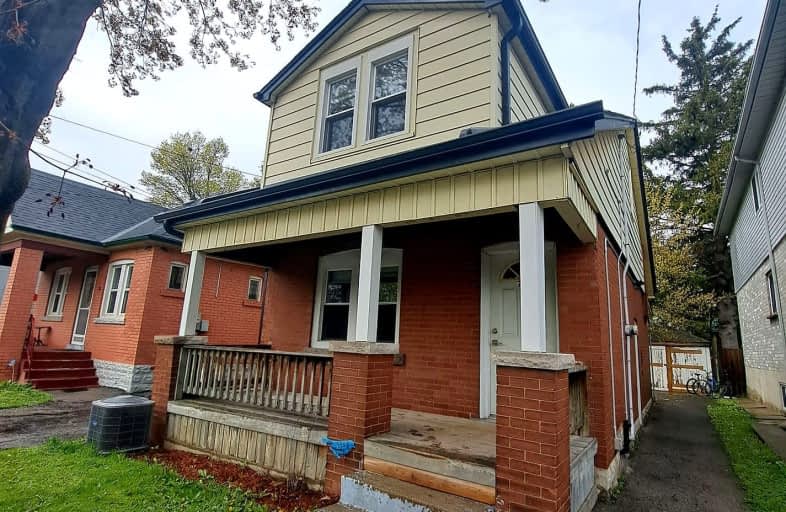Car-Dependent
- Most errands require a car.
Good Transit
- Some errands can be accomplished by public transportation.
Biker's Paradise
- Daily errands do not require a car.

Glenwood Special Day School
Elementary: PublicHolbrook Junior Public School
Elementary: PublicMountview Junior Public School
Elementary: PublicCanadian Martyrs Catholic Elementary School
Elementary: CatholicSt. Teresa of Avila Catholic Elementary School
Elementary: CatholicDalewood Senior Public School
Elementary: PublicÉcole secondaire Georges-P-Vanier
Secondary: PublicSt. Mary Catholic Secondary School
Secondary: CatholicSir Allan MacNab Secondary School
Secondary: PublicWestdale Secondary School
Secondary: PublicWestmount Secondary School
Secondary: PublicSt. Thomas More Catholic Secondary School
Secondary: Catholic-
Cliffview Park
1.62km -
Beulah Park
59 Beulah Ave (Beulah and Aberdeen), Hamilton ON 2.51km -
Fonthill Park
Wendover Dr, Hamilton ON 2.89km
-
CIBC
1015 King St W, Hamilton ON L8S 1L3 1.61km -
TD Bank Financial Group
938 King St W, Hamilton ON L8S 1K8 1.85km -
RBC Royal Bank
65 Locke St S (at Main), Hamilton ON L8P 4A3 3.1km
- 3 bath
- 4 bed
- 1100 sqft
19 Beaucourt Road East, Hamilton, Ontario • L8S 2R1 • Ainslie Wood













