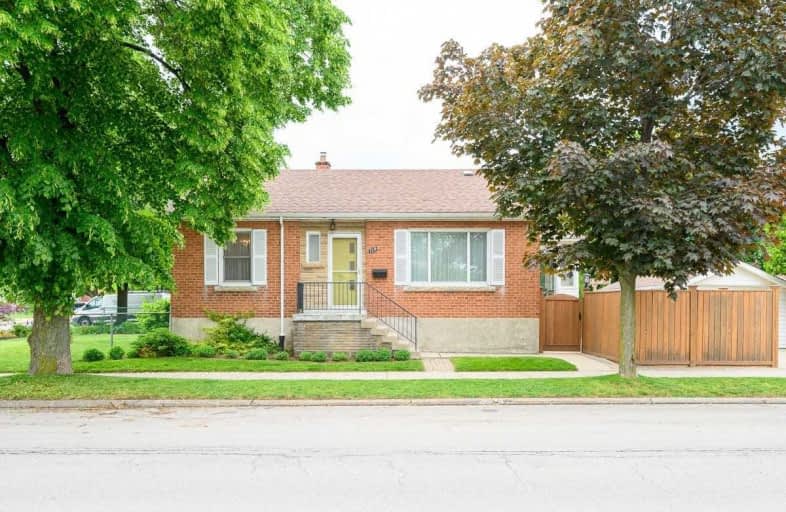
Sacred Heart of Jesus Catholic Elementary School
Elementary: Catholic
1.13 km
ÉÉC Notre-Dame
Elementary: Catholic
1.31 km
Blessed Sacrament Catholic Elementary School
Elementary: Catholic
0.50 km
Franklin Road Elementary Public School
Elementary: Public
0.89 km
Highview Public School
Elementary: Public
1.04 km
George L Armstrong Public School
Elementary: Public
1.44 km
King William Alter Ed Secondary School
Secondary: Public
2.94 km
Vincent Massey/James Street
Secondary: Public
0.75 km
ÉSAC Mère-Teresa
Secondary: Catholic
2.40 km
Nora Henderson Secondary School
Secondary: Public
1.82 km
Sherwood Secondary School
Secondary: Public
1.77 km
Cathedral High School
Secondary: Catholic
2.32 km














