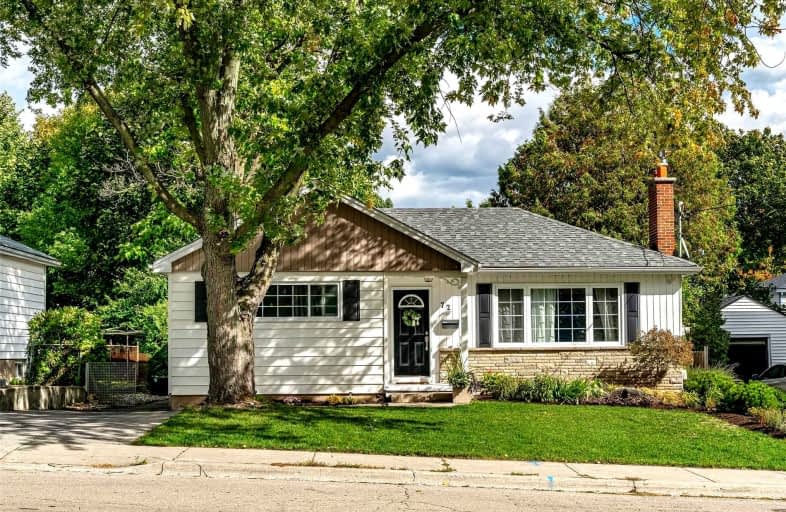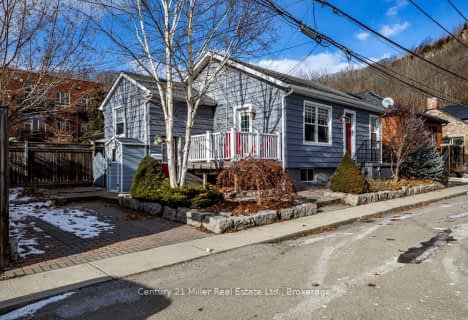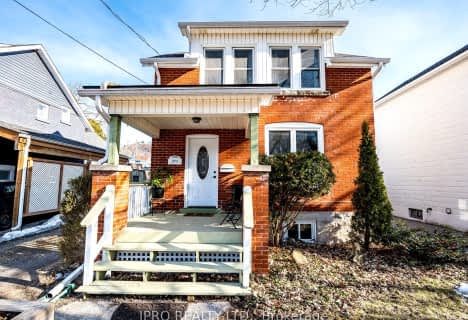
3D Walkthrough

Glenwood Special Day School
Elementary: Public
2.80 km
Yorkview School
Elementary: Public
0.15 km
Canadian Martyrs Catholic Elementary School
Elementary: Catholic
2.64 km
St. Augustine Catholic Elementary School
Elementary: Catholic
0.88 km
Dundana Public School
Elementary: Public
1.69 km
Dundas Central Public School
Elementary: Public
1.12 km
École secondaire Georges-P-Vanier
Secondary: Public
4.19 km
Dundas Valley Secondary School
Secondary: Public
3.05 km
St. Mary Catholic Secondary School
Secondary: Catholic
2.60 km
Sir Allan MacNab Secondary School
Secondary: Public
4.96 km
Westdale Secondary School
Secondary: Public
3.89 km
St. Thomas More Catholic Secondary School
Secondary: Catholic
6.93 km













