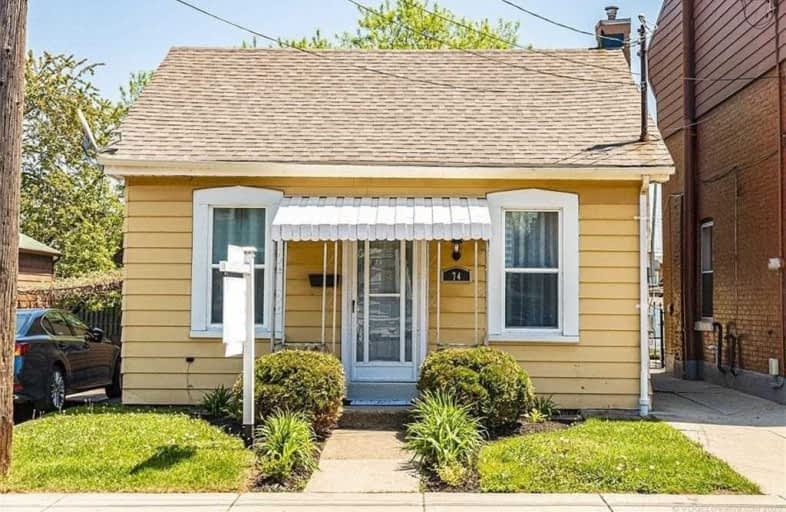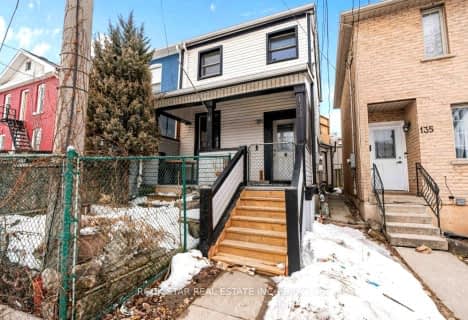
École élémentaire Georges-P-Vanier
Elementary: Public
1.27 km
Strathcona Junior Public School
Elementary: Public
0.55 km
Central Junior Public School
Elementary: Public
1.42 km
Hess Street Junior Public School
Elementary: Public
0.43 km
Ryerson Middle School
Elementary: Public
1.53 km
St. Joseph Catholic Elementary School
Elementary: Catholic
1.72 km
King William Alter Ed Secondary School
Secondary: Public
1.94 km
Turning Point School
Secondary: Public
1.57 km
École secondaire Georges-P-Vanier
Secondary: Public
1.27 km
Sir John A Macdonald Secondary School
Secondary: Public
0.77 km
Cathedral High School
Secondary: Catholic
2.61 km
Westdale Secondary School
Secondary: Public
1.95 km









