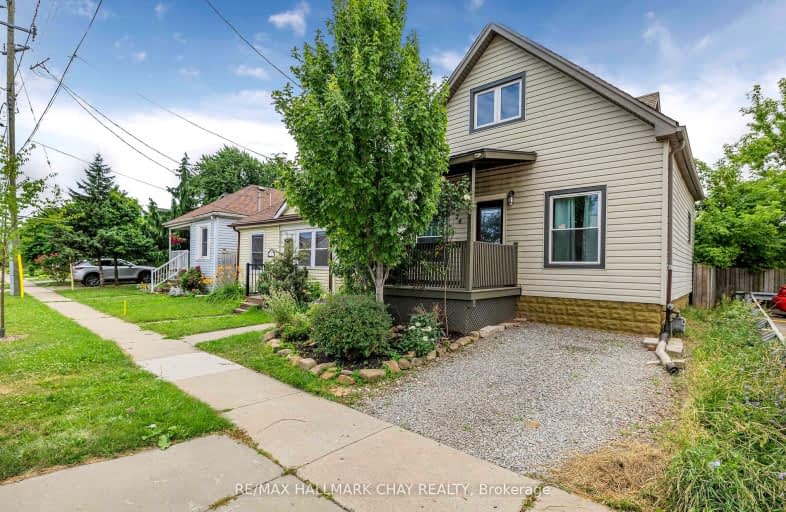Very Walkable
- Most errands can be accomplished on foot.
89
/100
Good Transit
- Some errands can be accomplished by public transportation.
53
/100
Bikeable
- Some errands can be accomplished on bike.
63
/100

St. John the Baptist Catholic Elementary School
Elementary: Catholic
1.54 km
A M Cunningham Junior Public School
Elementary: Public
1.33 km
Holy Name of Jesus Catholic Elementary School
Elementary: Catholic
1.33 km
Memorial (City) School
Elementary: Public
1.24 km
W H Ballard Public School
Elementary: Public
0.79 km
Queen Mary Public School
Elementary: Public
0.64 km
Vincent Massey/James Street
Secondary: Public
3.92 km
ÉSAC Mère-Teresa
Secondary: Catholic
4.24 km
Delta Secondary School
Secondary: Public
1.05 km
Glendale Secondary School
Secondary: Public
3.29 km
Sir Winston Churchill Secondary School
Secondary: Public
1.47 km
Sherwood Secondary School
Secondary: Public
2.67 km
$
$599,900
- 2 bath
- 4 bed
- 1100 sqft
39 Glendale Avenue North, Hamilton, Ontario • L8L 7J5 • Crown Point














